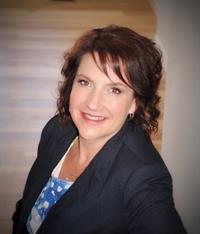183 Beaudry Crescent, Martensville
183 Beaudry Crescent, Martensville
×

33 Photos






- Bedrooms: 3
- Bathrooms: 3
- Living area: 1252 square feet
- MLS®: sk955586
- Type: Townhouse
- Added: 112 days ago
Property Details
Welcome to 183 Beaudry Crescent in the growing city of Martensville. Just a short drive on double lane highway from Saskatoon, this booming younger community has all the amenities. With 3 bedrooms and 3 bathrooms, this townhouse boasts 1252 sqft of well-designed living space, making it the perfect choice for families or anyone looking for a comfortable and spacious home. What sets this property apart is the evident pride of ownership. Upon arrival, you'll be pleased to find an attached garage that's fully insulated, ensuring your vehicles and belongings stay protected and comfortable year-round. The concrete driveway not only adds to the overall curb appeal but also offers the convenience of ample parking and easy shovelling in the coming winter months. Inside, the open concept main floor is a standout feature. The kitchen, complete with an inviting island, is a focal point where you can whip up delicious meals while staying connected with family and friends in the adjacent living and dining areas. It's a space designed for both practicality and style. Heading downstairs, you'll discover a basement with exterior walls that are insulated and boarded, providing you with future additional living options or recreational space. Upstairs, the primary bedroom and upstairs hallway are adorned with newer vinyl plank flooring, adding a touch of modern elegance to these spaces. Don't miss the opportunity to call this place your home! (id:1945)
Best Mortgage Rates
Property Information
- Cooling: Central air conditioning
- Heating: Forced air, Natural gas
- Stories: 2
- Tax Year: 2023
- Basement: Unfinished, Full
- Year Built: 2016
- Appliances: Washer, Refrigerator, Dishwasher, Stove, Dryer, Microwave, Alarm System, Window Coverings, Garage door opener remote(s)
- Living Area: 1252
- Lot Features: Rectangular, Sump Pump
- Photos Count: 33
- Bedrooms Total: 3
- Structure Type: Row / Townhouse
- Association Fee: 462
- Common Interest: Condo/Strata
- Parking Features: Attached Garage, Other, Parking Space(s)
- Tax Annual Amount: 3199
- Security Features: Alarm system
- Community Features: Pets Allowed With Restrictions
- Architectural Style: 2 Level
Features
- Roof: Asphalt Shingles
- Other: Condo fees: 462.00, Condo Fees Include: Common Area Maintenance, External Building Maintenance, Garbage, Insurance (Common), Lawncare, Reserve Fund, Sewer, Snow Removal, Water, Management: Property Management Firm, Management Company: ICR, Condo Name: Lake Vista Estates, Equipment Included: Fridge, Stove, Washer, Dryer, Central Vac Attached, Central Vac Attachments, Dishwasher Built In, Garage Door Opnr/Control(S), Microwave Hood Fan, Vac Power Nozzle, Window Treatment, Construction: Wood Frame, Levels Above Ground: 2.00, Outdoor: Deck, Lawn Back, Lawn Front
- Heating: Forced Air, Natural Gas
- Extra Features: Amenities: Visitor Parking
- Interior Features: Air Conditioner (Central), Alarm Sys Owned, Heat Recovery Unit, Sump Pump, Underground Sprinkler, Furnace Owned
- Sewer/Water Systems: Water Heater: Included, Gas
Room Dimensions
 |
This listing content provided by REALTOR.ca has
been licensed by REALTOR® members of The Canadian Real Estate Association |
|---|
Nearby Places
Similar Townhouses Stat in Martensville
183 Beaudry Crescent mortgage payment






