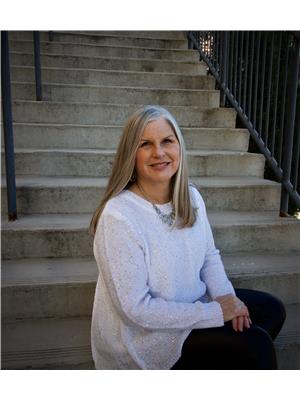3333 South Main Street Unit 127, Penticton
3333 South Main Street Unit 127, Penticton
×

49 Photos






- Bedrooms: 2
- Bathrooms: 2
- Living area: 1487 square feet
- MLS®: 10306213
- Type: Residential
- Added: 53 days ago
Property Details
2 Bedroom rancher in Sandbridge Estates a popular 55+ gated community. This home offers a large primary bedroom with spacious ensuite, Formal living/dining room with gas fireplace. The cozy family/tv room also has a gas fireplace and is located off the large open kitchen with breakfast nook. This home is North facing and backs onto one of the many waterways located throughout the strata. The two car garage has wiring ready for a car charger. The Strata amenities include RV parking (at extra cost) and a clubhouse with indoor pool. (id:1945)
Best Mortgage Rates
Property Information
- Sewer: Municipal sewage system
- Zoning: Unknown
- Cooling: Central air conditioning
- Heating: Forced air
- Stories: 1
- Year Built: 1993
- Living Area: 1487
- Photos Count: 49
- Water Source: Municipal water
- Lot Size Units: acres
- Parcel Number: 017-898-196
- Parking Total: 2
- Bedrooms Total: 2
- Structure Type: House
- Association Fee: 366
- Common Interest: Condo/Strata
- Fireplaces Total: 1
- Parking Features: Attached Garage
- Tax Annual Amount: 4053.21
- Community Features: Seniors Oriented, Pet Restrictions, Pets Allowed With Restrictions, Rentals Allowed With Restrictions
- Fireplace Features: Gas, Unknown
- Lot Size Dimensions: 0.1
- Waterfront Features: Waterfront on pond
- Association Fee Includes: Waste Removal, Ground Maintenance, Water, Other, See Remarks, Recreation Facilities, Reserve Fund Contributions, Sewer
Room Dimensions
 |
This listing content provided by REALTOR.ca has
been licensed by REALTOR® members of The Canadian Real Estate Association |
|---|
Nearby Places
Similar Houses Stat in Penticton
3333 South Main Street Unit 127 mortgage payment






