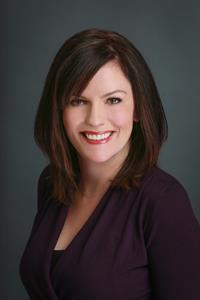45 Lone Pine Crescent, Rural Rocky View County
- Bedrooms: 7
- Bathrooms: 4
- Living area: 4268 square feet
- Type: Residential
- Added: 1 week ago
- Updated: 5 days ago
- Last Checked: 5 hours ago
- Listed by: RE/MAX Real Estate (Mountain View)
- View All Photos
Listing description
This House at 45 Lone Pine Crescent Rural Rocky View County, AB with the MLS Number a2252661 which includes 7 beds, 4 baths and approximately 4268 sq.ft. of living area listed on the Rural Rocky View County market by Devang Joshi - RE/MAX Real Estate (Mountain View) at $1,399,900 1 week ago.
Big Savings, Bigger Acreage – Act Fast..!! Indulge in the extraordinary lifestyle offered by this captivating CHURCH RANCHES ACREAGE. This stunning property offers a quick drive to amenities, including BEARSPAW CHRISTIAN SCHOOL, THE RENERT SCHOOL, THE EDGE ATHLETIC SCHOOL, the MOUNTAINS, and the CITY CENTER. Enjoy the escape of ACREAGE and LAKE LIFE in CHURCH RANCHES while being 12 MINUTES FROM UNIVERSITY OF CALGARY, 30 MINUTES TO DOWNTOWN CALGARY. It features multiple LAKES for FISHING, SWIMMING, CANOEING, GOLFING, ICE SKATING, BBQ and easy access to city amenities like the YMCA, LRT, STONEY TRAIL, CROWCHILD TRAIL, SHOPPING, RESTAURANTS, GOLF, and CYCLING. CHURCH RANCHES boasts THREE PRIVATE LAKES stocked with TROUT for catch-and-release sport, DOCKS, SAND BEACHES, and STORAGE AREAS for non-motorized watercraft, along with SEVENTY ACRES of private common lands and extensive WALKING PATHS and TRAILS. An exceptional property can be yours! Spanning over 4,267 SQ FT across TWO STORIES, this residence exudes regal charm with 7 BEDROOMS and a thoughtfully designed OPEN FLOORPLAN that seamlessly integrates MODERN ARCHITECTURE with timeless elegance. Enjoy the best of both worlds with ACREAGE LIVING just 6 MINUTES TO ROCKY RIDGE YMCA & SHOPPING, 10 MINUTES TO TUSCANY LRT STATION, and 27 MINUTES TO DOWNTOWN CALGARY—the perfect blend of CONVENIENCE and TRANQUILITY. UPON ENTERING, you're greeted by the inviting MAIN LEVEL adorned with HARDWOOD and TILE FLOORING that enhance the warm ambiance throughout. This level boasts 2 BEDROOMS, a 5-PIECE LUXURY BATHROOM, a DINING AREA, an impeccably UPGRADED MODERN KITCHEN with TOP-OF-THE-LINE APPLIANCES, a spacious GREAT ROOM perfect for entertaining, as well as convenient amenities such as a LAUNDRY ROOM, STORAGE ROOM, and UTILITY ROOM. ASCENDING TO THE UPPER LEVEL reveals a sanctuary of comfort with 5 ADDITIONAL BEDROOMS and 2.5 WASHROOMS, including a MASTER BEDROOM complete with a 5-PIECE ENSUITE. A central BONUS ROOM WITH BALCONY ad ds allure, providing the ideal space for relaxation or gatherings. Beyond the home, the OUTDOOR SPACES beckon with breathtaking vistas, offering PANORAMIC VIEWS of the surrounding natural beauty from the expansive BALCONIES. The SPRAWLING GROUNDS provide ample room for OUTDOOR ACTIVITIES and leisure, ensuring tranquility and serenity. Further enhancing this property is a TRIPLE CAR DETACHED GARAGE, providing secure storage and convenience. This exceptional BEARSPAW ACREAGE epitomizes LUXURY, PRIVACY, and FUNCTIONALITY, offering a harmonious blend of SOPHISTICATED LIVING and NATURAL SPLENDOR. Experience the epitome of LUXURY LIVING with commanding ARCHITECTURE, OPEN FLOORPLAN, and BREATHTAKING SURROUNDINGS. VENDOR TAKEBACK / FINANCING OPTION AVAILABLE. (id:1945)
Property Details
Key information about 45 Lone Pine Crescent
Interior Features
Discover the interior design and amenities
Exterior & Lot Features
Learn about the exterior and lot specifics of 45 Lone Pine Crescent
Utilities & Systems
Review utilities and system installations
powered by


This listing content provided by
REALTOR.ca
has been licensed by REALTOR®
members of The Canadian Real Estate Association
members of The Canadian Real Estate Association
Nearby Listings Stat Estimated price and comparable properties near 45 Lone Pine Crescent
Active listings
2
Min Price
$1,399,900
Max Price
$1,399,900
Avg Price
$1,399,900
Days on Market
7 days
Sold listings
1
Min Sold Price
$1,599,900
Max Sold Price
$1,599,900
Avg Sold Price
$1,599,900
Days until Sold
28 days
Nearby Places Nearby schools and amenities around 45 Lone Pine Crescent
Price History
August 29, 2025
by RE/MAX Real Estate (Mountain View)
$1,399,900











