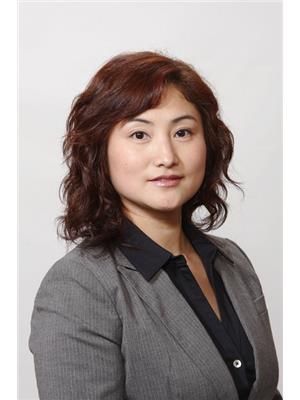1 819 Upper Paradise Rd, Hamilton
1 819 Upper Paradise Rd, Hamilton
×

35 Photos






- Bedrooms: 3
- Bathrooms: 4
- MLS®: x8243398
- Type: Townhouse
- Added: 11 days ago
Property Details
RARE FIND! A townhouse feels like a house! End unit in a small complex with a lot of windows. comfortable and functional 1,430 sqf above-ground living space with hardwood floors throughout plus fully finished basement. Just completely renovated from top to bottom, professionally done in Jan 2024, with high quality materials and workmanship. Brand new kitchen, appliances, 4 bathrooms, all floors, , light fixtures, paint and much more. The open concept design creates a spacious and inviting atmosphere, perfect for entertaining friends and family. With a fully finished basement, there's plenty of room for additional living space. Located in the desirable Hamilton west mountain, enjoy the convenience of nearby shopping, groceries, restaurants, recreation, banks, St. Thomas More Catholic Secondary School and more. Newer furnace and air conditioning 2020. Nothing to do but move-in ready. (id:1945)
Best Mortgage Rates
Property Information
- Cooling: Central air conditioning
- Heating: Forced air, Natural gas
- List AOR: Toronto
- Stories: 2
- Basement: Finished, Full
- Photos Count: 35
- Parking Total: 2
- Bedrooms Total: 3
- Structure Type: Row / Townhouse
- Association Fee: 500
- Common Interest: Condo/Strata
- Association Name: Property Management Guild Inc. 905-575-3636
- Parking Features: Attached Garage
- Tax Annual Amount: 3674.5
- Exterior Features: Brick, Aluminum siding
Features
- Other: Kitchen, Laundry: Ensuite, Building Insurance Included, Southern Exposure
- Cooling: Central Air
- Heating: Forced Air, Gas, Parking Included
- Extra Features: Water Included
Room Dimensions
 |
This listing content provided by REALTOR.ca has
been licensed by REALTOR® members of The Canadian Real Estate Association |
|---|
Nearby Places
Similar Townhouses Stat in Hamilton
1 819 Upper Paradise Rd mortgage payment






