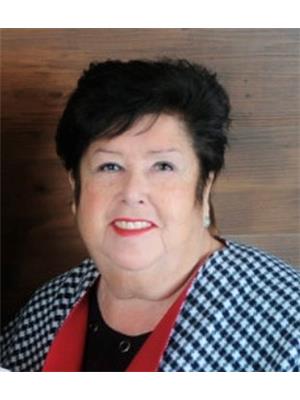80 Mary St, Clearview
80 Mary St, Clearview
×

38 Photos






- Bedrooms: 3
- Bathrooms: 2
- MLS®: s8105462
- Type: Residential
- Added: 66 days ago
Property Details
Welcome! to this beautiful oasis, sitting peacefully on the end of a quiet street, backing onto the Mad River! Was there ever a more welcoming place? Lovingly cared for & well maintained this 2 storey residence, has many big ticket items already taken care of! Nestled on just under an acre of lawns, trees & perennial gardens, it's just a short stroll from Creemore Village offering shopping, good food, local pub & Creemore Brewery! Easy drive to Collingwood/Wasaga Beach + you're right in the heart of excellent biking, hiking, skiing & sailing areas! Large front porch to sit & relax w/pillars framing the twin bay windows for a beautiful facade. Spacious rear deck gives access to the large great room & country kitchen! Open concept dining room w/gas woodstove & brick accent wall! Great for large family dinners. Large laundry/mud rm. w/storage galore, 2 full baths, 3 bdrms [1as reading rm/office-easily changed back]. Partly finished bsmt with separate entrance through the garage! Oversized double car garage & private drive!
Best Mortgage Rates
Property Information
- Cooling: Central air conditioning
- Heating: Forced air, Natural gas
- Stories: 2
- Basement: Full
- Utilities: Sewer, Natural Gas, Electricity, Cable
- Lot Features: Country residential
- Photos Count: 38
- Parking Total: 8
- Bedrooms Total: 3
- Structure Type: House
- Parking Features: Attached Garage
- Tax Annual Amount: 4169.28
- Exterior Features: Brick
- Lot Size Dimensions: 258.64 x 167.09 FT
- Extras: *PT 2, 51R20781; PT MILL PRIVILEGE OR RESERVE PL 138 NOTTAWASAGA AS IN RO1282195; CLEARVIEW - ***LOT 62.6ft. x 151.25ft. x 5.75ft. x27.59ft. x 27.69ft. x 36.02ft. x 31.99ft. x 13.68ft. Survey available. (id:1945)
Features
- Other: *PT 2, 51R20781; PT MILL PRIVILEGE OR RESERVE PL 138 NOTTAWASAGA AS IN RO1282195; CLEARVIEW - ***LOT 62.6ft. x 151.25ft. x 5.75ft. x27.59ft. x 27.69ft. x 36.02ft. x 31.99ft. x 13.68ft. Survey available., Kitchen, Fireplace, Laundry: On Main Level, Faces West, Utilities: Cable Available, Sewers, Telephone
- Cooling: Central Air
- Heating: Forced Air, Gas
- Lot Features: Other Structures: Garden Shed
- Sewer/Water Systems: Water Source: Municipal, Sewage Disposal: Sewers
Room Dimensions
 |
This listing content provided by REALTOR.ca has
been licensed by REALTOR® members of The Canadian Real Estate Association |
|---|
Nearby Places
Similar Houses Stat in Clearview
80 Mary St mortgage payment






