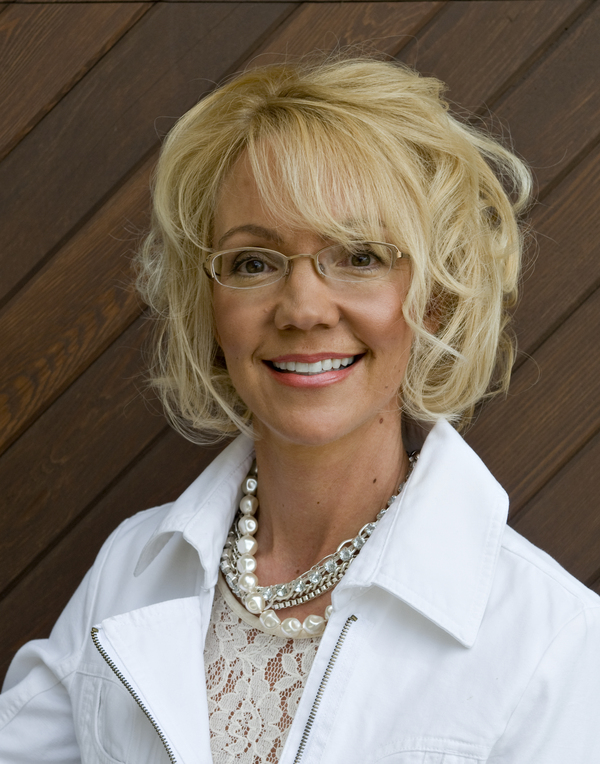2013 26 Avenue Sw, Calgary
2013 26 Avenue Sw, Calgary
×

33 Photos






- Bedrooms: 1
- Bathrooms: 1
- Living area: 1394 square feet
- MLS®: a2112937
- Type: Residential
- Added: 53 days ago
Property Details
A "once in a lifetime" opportunity to own this property - zoned MC-G - with WALKOUT LOT on 75' frontage and 125' depth...3 full city lots here! ** STUNNING DOWNTOWN VIEWS! ** There are so many possibilities for its REDEVELOPMENT. The quaint home has had many updates over the years, plus an extension to the main living space. It features a wonderfully warm living space with views, plus a gourmet kitchen featuring red lacquered cabinetry and stand-up stainless steel fridge and separate freezer. Spacious bedroom with office space, plus and spa-like ensuite bathroom. Buyers could hold this property prior to any redevelopment opportunities. (id:1945)
Best Mortgage Rates
Property Information
- View: View
- Tax Lot: 33-35
- Cooling: None
- Heating: Forced air
- List AOR: Calgary
- Stories: 1
- Tax Year: 2023
- Basement: See Remarks
- Flooring: Hardwood
- Tax Block: 4
- Year Built: 1947
- Appliances: Washer, Refrigerator, Stove, Dryer, Freezer, See remarks
- Living Area: 1394
- Lot Features: See remarks, Other, No Animal Home, No Smoking Home
- Photos Count: 33
- Lot Size Units: square feet
- Parcel Number: 0017158916
- Parking Total: 4
- Bedrooms Total: 1
- Structure Type: House
- Common Interest: Freehold
- Parking Features: Other
- Street Dir Suffix: Southwest
- Subdivision Name: South Calgary
- Tax Annual Amount: 4481
- Foundation Details: See Remarks
- Lot Size Dimensions: 9375.00
- Zoning Description: M-CG d72
- Architectural Style: Bungalow
- Construction Materials: Wood frame
- Above Grade Finished Area: 1394
- Above Grade Finished Area Units: square feet
Room Dimensions
 |
This listing content provided by REALTOR.ca has
been licensed by REALTOR® members of The Canadian Real Estate Association |
|---|
Nearby Places
Similar Houses Stat in Calgary
2013 26 Avenue Sw mortgage payment






