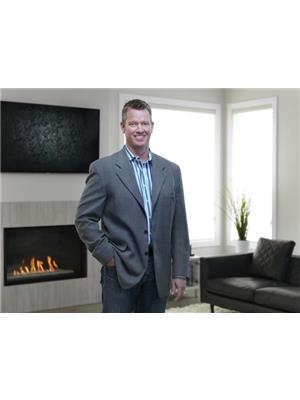15 Saddlebred Court, Cochrane
15 Saddlebred Court, Cochrane
×

41 Photos






- Bedrooms: 4
- Bathrooms: 4
- Living area: 2032 square feet
- MLS®: a2109947
- Type: Residential
- Added: 67 days ago
Property Details
Welcome to your dream home in Cochrane's vibrant and thriving community of Heartland! Nestled in one of the area's newest developments, this exquisite property, crafted by the renowned Daytona Homes, offers modern luxury and convenience. Step inside to discover the Breeze II model, where sophistication meets comfort. Boasting 3 spacious bedrooms upstairs, including a lavish 5-piece ensuite in the primary bedroom. This home ensures every family member finds their perfect retreat. Additionally, a full bath on the upper level caters to convenience, while a generously sized bonus room provides versatile space for relaxation or entertainment. Say goodbye to hauling laundry up and down stairs – with the laundry conveniently located on this level, chores become a breeze. Elegance greets you at every turn with luxurious vinyl plank flooring gracing the floors and sleek tile adorning all bathrooms. The kitchen is a chef's delight, featuring quartz countertops, stainless steel appliances (including a gas stove), and a spacious island with an inviting eating bar – perfect for casual dining or entertaining guests. But the allure doesn't end there. Downstairs, discover a fully legal suite with a separate entrance – ideal for extended family, guests, or rental income potential. This legal suite comprises a cozy bedroom, a well-appointed kitchen, and its own laundry area, ensuring privacy and independence for occupants. Parking is a breeze with the double attached garage, while outdoor gatherings are made effortless with a deck off the back, a convenient gas line for your BBQ needs, and a poured pad to sit and enjoy. Experience the epitome of modern living in this stunning property, where luxury, comfort, and convenience converge seamlessly. Don't miss your chance to call this house your home. (id:1945)
Best Mortgage Rates
Property Information
- Tax Lot: 4
- Cooling: None
- Heating: Forced air, Natural gas
- List AOR: Calgary
- Stories: 2
- Tax Year: 2023
- Basement: Finished, Full, Walk-up, Suite
- Flooring: Carpeted, Vinyl Plank
- Tax Block: 46
- Appliances: Washer, Refrigerator, Dishwasher, Stove, Dryer, Microwave Range Hood Combo, Garage door opener, Washer/Dryer Stack-Up
- Living Area: 2032
- Lot Features: Cul-de-sac, No Animal Home, No Smoking Home, Gas BBQ Hookup
- Photos Count: 41
- Lot Size Units: square meters
- Parcel Number: T708728044
- Parking Total: 2
- Bedrooms Total: 4
- Structure Type: House
- Common Interest: Freehold
- Parking Features: Attached Garage
- Subdivision Name: Heartland
- Tax Annual Amount: 893.87
- Bathrooms Partial: 1
- Foundation Details: Poured Concrete
- Lot Size Dimensions: 346.24
- Zoning Description: R-LD
- Construction Materials: Wood frame
- Above Grade Finished Area: 2032
- Above Grade Finished Area Units: square feet
Room Dimensions
 |
This listing content provided by REALTOR.ca has
been licensed by REALTOR® members of The Canadian Real Estate Association |
|---|
Nearby Places
Similar Houses Stat in Cochrane
15 Saddlebred Court mortgage payment






