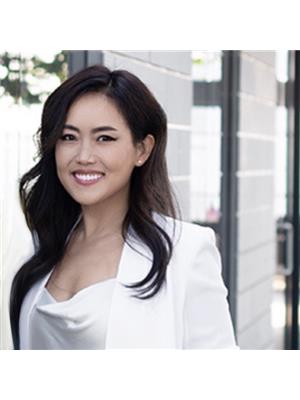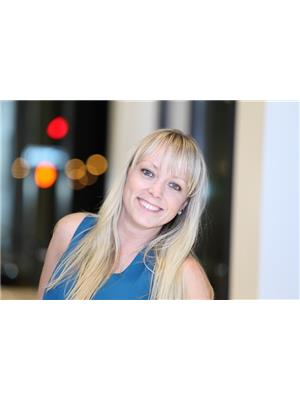83 14838 61 Avenue, Surrey
- Bedrooms: 3
- Bathrooms: 2
- Living area: 1450 square feet
- Type: Townhouse
- Added: 1 month ago
- Updated: 1 day ago
- Last Checked: 4 hours ago
- Listed by: Oakwyn Realty Ltd.
- View All Photos
Listing description
This Townhouse at 83 14838 61 Avenue Surrey, BC with the MLS Number r3024567 which includes 3 beds, 2 baths and approximately 1450 sq.ft. of living area listed on the Surrey market by Sora Chung - Oakwyn Realty Ltd. at $809,000 1 month ago.

members of The Canadian Real Estate Association
Nearby Listings Stat Estimated price and comparable properties near 83 14838 61 Avenue
Nearby Places Nearby schools and amenities around 83 14838 61 Avenue
Cambridge Elementary
(0.3 km)
Surrey
Sullivan Heights Secondary School
(0.8 km)
6248 144 St, Surrey
Panorama Ridge Secondary
(3.3 km)
13220 64 Ave, Surrey
Frank Hurt Secondary
(3.7 km)
13940, 77 Ave, Surrey
Fleetwood Park Secondary School
(4.1 km)
7940 156 St, Surrey
Princess Margaret Secondary
(4.6 km)
12870 72 Ave, Surrey
Boston Pizza
(3.7 km)
7488 King George Hwy, Surrey
Boston Pizza
(5.4 km)
15980 Fraser Hwy #801, Surrey
Vault
(5.6 km)
5764 176 St, Surrey
Morgan Creek Golf Course
(5.8 km)
3500 Morgan Creek Way, Surrey
Boston Pizza
(5.7 km)
6486 176 St #600, Surrey
Price History

















