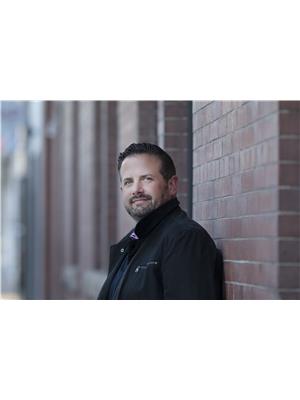7333 Tronson Road Unit 2, Vernon
7333 Tronson Road Unit 2, Vernon
×

16 Photos






- Bedrooms: 3
- Bathrooms: 3
- Living area: 2732 square feet
- MLS®: 10310021
- Type: Triplex
- Added: 14 days ago
Property Details
Welcome to Lakeview Par 5 in Vernon's Bella Vista neighbourhood. Discover a collection of five masterfully designed residences, carefully curated on this gently sloping terrain handpicked for its exclusivity. Unit #2, gracefully positioned at the heart of the triplex, invites you in with its natural quartzite accents seamlessly blending the outdoors with the indoors. In the foyer you are greeted by the terazzo polished concrete flooring which is found throughout the home. On the main floor, enter the primary bedroom with panoramic Lakeview, four piece ensuite with custom tiled walls, soaker tub and large walk in shower. The floating riser staircase with structural glass screen wall guides you to the top floor living area with gourmet kitchen adorning quartz and quartzite counter tops, gas stove and imported euro line high gloss cabinetry, two additional bedrooms, living room and guest bathroom. Over the fireplace find a custom live edge mantle made from elm harvested from the property. The space, adorned with light through huge picture windows and overside sliding doors which lead to an expansive sand finished concrete patio with towering lam beams and glass railing providing unobstructed breathtaking views of Okanagan Lake. The lower level completes the home with media room, office, bathroom, ample storage/flex space and second entrance. From the thoughtful design to the inviting ambiance, Lakeview Par 5 promises a luxurious living experience. GST is applicable. (id:1945)
Best Mortgage Rates
Property Information
- Roof: Other, Unknown
- View: Lake view, Mountain view, Valley view, View of water, View (panoramic)
- Sewer: Municipal sewage system
- Zoning: Unknown
- Cooling: Central air conditioning
- Heating: Baseboard heaters, Forced air, See remarks
- List AOR: Interior REALTORS®
- Stories: 2.5
- Flooring: Concrete
- Utilities: Water, Sewer, Natural Gas, Electricity, Cable, Telephone
- Year Built: 2024
- Appliances: Refrigerator, Range - Gas, Dishwasher, Hood Fan, Washer & Dryer
- Living Area: 2732
- Lot Features: Cul-de-sac, Sloping, Central island, Balcony
- Photos Count: 16
- Water Source: Municipal water
- Parcel Number: 008-249-482
- Parking Total: 4
- Bedrooms Total: 3
- Structure Type: Triplex
- Association Fee: 419
- Common Interest: Condo/Strata
- Fireplaces Total: 1
- Parking Features: Attached Garage
- Road Surface Type: Cul de sac
- Exterior Features: Wood, Stone, Stucco, Metal
- Community Features: Rentals Allowed With Restrictions
- Fireplace Features: Electric, Unknown
- Architectural Style: Other, Contemporary
- Association Fee Includes: Property Management, Waste Removal, Ground Maintenance, Other, See Remarks
Room Dimensions
 |
This listing content provided by REALTOR.ca has
been licensed by REALTOR® members of The Canadian Real Estate Association |
|---|
Nearby Places
7333 Tronson Road Unit 2 mortgage payment
