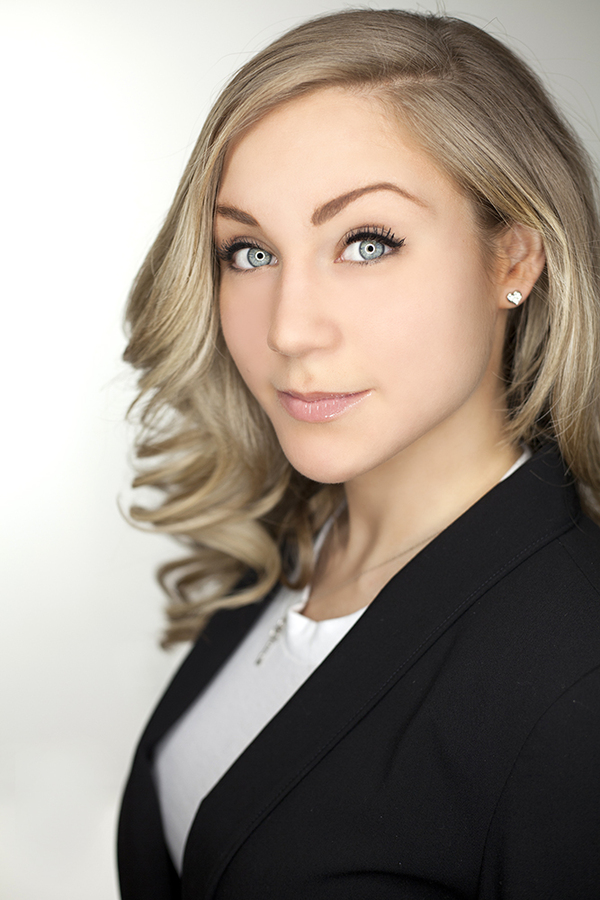101 340 14 Avenue Sw, Calgary
101 340 14 Avenue Sw, Calgary
×

42 Photos






- Bedrooms: 2
- Bathrooms: 1
- Living area: 1154.48 square feet
- MLS®: a2128579
- Type: Apartment
- Added: 7 days ago
Property Details
Welcome to Unit 101 at 340 14th Avenue! This meticulously maintained property boasts a perfect blend of comfort, convenience, and luxury living. Spanning over 1,154 square feet, this spacious unit offers ample room for relaxation and entertainment.Step into a world of convenience with a host of amenities right at your fingertips. The building features a sparkling salt-water POOL, a relaxing SAUNA, and secure underground PARKING, ensuring every aspect of your lifestyle is catered to with ease. Say goodbye to utility bills hassle, as ALL UTILITIES, including electricity, are covered in the condo fee, providing unparalleled peace of mind.This sunlit sanctuary boasts a south-facing patio, perfect for soaking up the Calgary sunshine and enjoying stunning views. High ceilings with new-updated light fixtures add to the sense of space and airiness, creating an inviting atmosphere throughout.Inside, discover TWO large bedrooms, offering plenty of space for rest and relaxation. A massive storage room provides the ideal solution for keeping belongings organized and out of sight, ensuring a clutter-free living environment. This CORNER unit offers the ultimate in privacy and tranquility, with NO neighbours on either side. Constructed with concrete, enjoy peace and quiet in this solidly built oasis, free from the disturbances of shared walls. Accessibility is paramount in this home, located on the main floor for easy entry and making it highly accessible for those with mobility issues.Location couldn't be more ideal. Situated just steps away from vibrant shopping and dining destinations, including the renowned restaurant strips of 17th Avenue and Mission (4th Street), residents will find themselves immersed in Calgary's dynamic culinary and entertainment scene. Whether you're looking for a cozy café, trendy boutique, or upscale dining experience, everything you desire is within reach.Don't miss the opportunity to make this urban oasis your own. Schedule your viewing t oday and experience the epitome of sophisticated city living at Unit 101. Your dream home awaits! (id:1945)
Best Mortgage Rates
Property Information
- Cooling: None
- Heating: Baseboard heaters, In Floor Heating
- List AOR: Calgary
- Stories: 8
- Tax Year: 2023
- Flooring: Concrete, Ceramic Tile
- Year Built: 1972
- Appliances: Refrigerator, Dishwasher, Stove, Microwave Range Hood Combo, Window Coverings, Garage door opener
- Living Area: 1154.48
- Lot Features: No Animal Home, No Smoking Home, Sauna, Parking
- Photos Count: 42
- Parcel Number: 0027371293
- Parking Total: 1
- Bedrooms Total: 2
- Structure Type: Apartment
- Association Fee: 896.19
- Common Interest: Condo/Strata
- Parking Features: Garage, Underground, Heated Garage
- Street Dir Suffix: Southwest
- Subdivision Name: Beltline
- Tax Annual Amount: 1761
- Building Features: Exercise Centre, Swimming, Sauna
- Exterior Features: Concrete, Brick
- Community Features: Pets Allowed With Restrictions
- Foundation Details: Poured Concrete
- Zoning Description: CC-COR
- Construction Materials: Poured concrete
- Above Grade Finished Area: 1154.48
- Association Fee Includes: Common Area Maintenance, Property Management, Waste Removal, Ground Maintenance, Heat, Electricity, Water, Insurance, Parking, Reserve Fund Contributions, Sewer
- Above Grade Finished Area Units: square feet
Room Dimensions
 |
This listing content provided by REALTOR.ca has
been licensed by REALTOR® members of The Canadian Real Estate Association |
|---|
Nearby Places
Similar Condos Stat in Calgary
101 340 14 Avenue Sw mortgage payment






