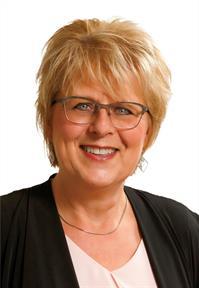34 Orchid Trail, Northern Bruce Peninsula
34 Orchid Trail, Northern Bruce Peninsula
×

50 Photos






- Bedrooms: 3
- Bathrooms: 3
- Living area: 2295 sqft
- MLS®: 40577829
- Type: Residential
- Added: 12 days ago
Property Details
This one has it all so look no further – a four season home, a double garage, a shed, a Bunkie, a boathouse with a concrete boat ramp, on a double lot with 200 ft of waterfrontage - all on the shores of Lake Huron! What more could you ask for? This stunning property offers something for everyone. Inside, the home's layout is designed to accommodate all ages. With three bedrooms and three bathrooms spread across almost 2300 square feet of living space, there's room to relax and unwind. The lower level offers a bedroom, 3pc bath, laundry facilities and a large rec room with endless possibilities for entertainment and a walkout to your own hot tub and outdoor shower. The open-plan living, dining, and kitchen areas on the main floor provide for a great gathering and entertaining space. From the living room, venture out onto the main deck which boasts glass panels, providing unobstructed ocean like views over Warner Bay. It’s the perfect spot for savoring your morning coffee or hosting al fresco gatherings with friends and family. For the outdoor enthusiasts, a detached garage stands ready to house all your recreational toys, and a convenient shed offers additional space for storage. The lakeside bunkie will become a favourite retreat with its own deck and outdoor fireplace/grill, perfect for dining and cozy evenings spent under the stars. But wait, there’s more! A dry boathouse has lots of clean dry storage for your water craft and toys with a concrete launch into the water. The upper storey of this boathouse is a haven for kids, providing a delightful space for sleepovers with a small seating area – the perfect spot to hide away. Whether you're seeking a weekend getaway, a retirement retreat, or a full-time residence, this property offers the best of lakeside living and a place where memories are made and will be cherished for years to come. Conveniently situated near the charming town of Tobermory, where you'll find amenities, restaurants, and tourist activities. (id:1945)
Best Mortgage Rates
Property Information
- Sewer: Septic System
- Cooling: None
- Heating: Baseboard heaters, Stove, In Floor Heating, Electric, Propane
- List AOR: Grey Bruce Owen Sound
- Stories: 2
- Basement: Finished, Full
- Utilities: Electricity, Telephone
- Year Built: 1956
- Appliances: Washer, Refrigerator, Water softener, Hot Tub, Central Vacuum, Dishwasher, Wine Fridge, Stove, Dryer, Microwave, Wet Bar, Hood Fan, Window Coverings
- Directions: Head North on Highway 6 (ON-6) towards Tobermory; Turn Left onto Warner Bay Road; Turn Right onto Baise Ave; Turn Left onto Hatt St; Turn Right onto Orchid Trail. Destination will be on the left. Look for signs.
- Living Area: 2295
- Lot Features: Southern exposure, Wet bar, Crushed stone driveway, Country residential, Recreational
- Photos Count: 50
- Water Source: Drilled Well, Well
- Lot Size Units: acres
- Parking Total: 8
- Bedrooms Total: 3
- Structure Type: House
- Water Body Name: Lake Huron
- Common Interest: Freehold
- Parking Features: Detached Garage, Visitor Parking
- Subdivision Name: Northern Bruce Peninsula
- Tax Annual Amount: 4819.06
- Exterior Features: Wood
- Security Features: Smoke Detectors
- Foundation Details: Block
- Lot Size Dimensions: 1.41
- Zoning Description: R2
- Architectural Style: 2 Level
- Waterfront Features: Waterfront
- Construction Materials: Wood frame
Room Dimensions
 |
This listing content provided by REALTOR.ca has
been licensed by REALTOR® members of The Canadian Real Estate Association |
|---|
Nearby Places
Similar Houses Stat in Northern Bruce Peninsula
34 Orchid Trail mortgage payment






