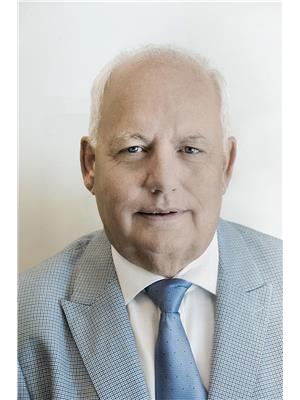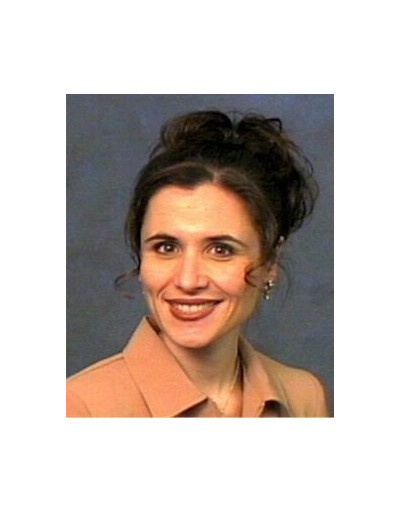8409 Greenfield Crescent, Niagara Falls
- Bedrooms: 4
- Bathrooms: 2
- Living area: 2113 sqft
- Type: Residential
- Added: 1 month ago
- Updated: 3 weeks ago
- Last Checked: 1 day ago
- Listed by: HOMELIFE SILVERCITY REALTY INC.
- View All Photos
Listing description
This House at 8409 Greenfield Crescent Niagara Falls, ON with the MLS Number x12271166 which includes 4 beds, 2 baths and approximately 2113 sq.ft. of living area listed on the Niagara Falls market by SUKHJIT COMBO - HOMELIFE SILVERCITY REALTY INC. at $744,000 1 month ago.

members of The Canadian Real Estate Association
Nearby Listings Stat Estimated price and comparable properties near 8409 Greenfield Crescent
Nearby Places Nearby schools and amenities around 8409 Greenfield Crescent
Westlane Secondary School
(1.6 km)
5960 Pitton Rd, Niagara Falls
Niagara College Canada, Maid of the Mist Campus
(3.9 km)
5881 Dunn St, Niagara Falls
IHOP Niagara Falls
(4.6 km)
6455 Fallsview Blvd, Niagara Falls
Four Points by Sheraton Niagara Falls Fallsview
(4.6 km)
6455 Fallsview Blvd, Niagara Falls
The Tower Hotel
(4.6 km)
6732 Fallsview Boulevard, Niagara Falls
Hilton Hotel and Suites Niagara Falls/Fallsview
(4.6 km)
6361 Fallsview Blvd, Niagara Falls
Fallsview Casino Resort
(4.7 km)
6380 Fallsview Blvd, Niagara Falls
Price History














