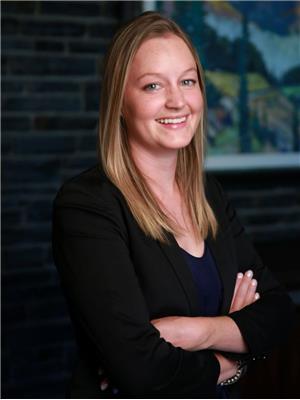14 A 5150 Fairway Drive, Fairmont Hot Springs
14 A 5150 Fairway Drive, Fairmont Hot Springs
×

14 Photos






- Bedrooms: 2
- Bathrooms: 3
- Living area: 1487 sqft
- MLS®: 2475027
- Type: Townhouse
- Added: 76 days ago
Property Details
Unit 14 - The Residences at Fairmont Ridge, this 1/4 titled ownership is an A rotation with 13 weeks usage annually and is pet friendly! This 2bedroom, 2.5bathroom unit is fully furnished and equipped. Enjoy the incredible mountain views from a large deck. Championship golf course and natural hot springs all within walking distance. There is also rental revenue potential through the full property management services. This fractional ownership is the ticket to family mountain getaways. Contact your REALTOR(R) Today! (id:1945)
Best Mortgage Rates
Property Information
- Roof: Asphalt shingle, Unknown
- Zoning: Residential
- Basement: Unknown, Unknown, Unknown
- Utilities: Sewer
- Year Built: 2009
- Living Area: 1487
- Photos Count: 14
- Water Source: Community Water User's Utility
- Lot Size Units: square feet
- Parcel Number: 027-969-851
- Bedrooms Total: 2
- Structure Type: Row / Townhouse
- Association Fee: 442.75
- Common Interest: Condo/Strata
- Exterior Features: Stone, Composite Siding
- Community Features: Pets Allowed, Rentals Allowed With Restrictions
- Lot Size Dimensions: 1487
- Construction Materials: Wood frame
Room Dimensions
 |
This listing content provided by REALTOR.ca has
been licensed by REALTOR® members of The Canadian Real Estate Association |
|---|
Nearby Places
Similar Townhouses Stat in Fairmont Hot Springs
14 A 5150 Fairway Drive mortgage payment

