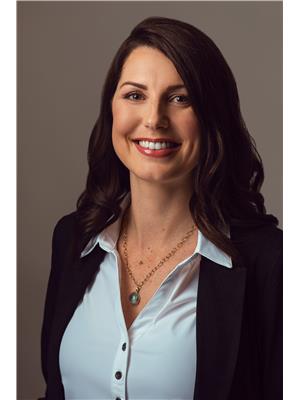145 Sandstone, Fort Mcmurray
145 Sandstone, Fort Mcmurray
×

37 Photos






- Bedrooms: 4
- Bathrooms: 4
- Living area: 1306 square feet
- MLS®: a2112619
- Type: Duplex
- Added: 54 days ago
Property Details
Welcome to your dream home in Stone Creek! Nestled in a serene setting with breathtaking views overlooking lower Stone Creek and the River Valley, this renovated property is a pure gem. Step inside to discover luxury vinyl plank flooring throughout the main level leading to a stunning kitchen featuring two-toned cabinets, quartz countertops, and glass tile backsplash. There's even a built-in wine rack and wine glass holder, corner pantry, and new appliances within the last 5 years. The adjacent living and dining area boast large windows framing picturesque views and a cozy gas fireplace with floor to cieling stone accent and completed with wood mantle. Upstairs, the primary suite will amaze you, with a massive customized walk in closet and spa-inspired ensuite, while two additional bedrooms and another fully renovated bathroom provide ample space for family or guests. The walkout basement offers endless possibilities, whether as a family space or a rental bachelor suite (illegal) complete with kitchenette/wet bar and separate laundry. Outside, enjoy upper and lower decks, a firepit area, and beautifully landscaped gardens. With no condo fees, central air conditioning (2017) and the options for some negotiable furniture, this move-in ready home is sure to capture discerning buyers seeking both luxury and affordability. Don't miss out on this rare opportunity! (id:1945)
Best Mortgage Rates
Property Information
- Tax Lot: 39
- Cooling: Central air conditioning
- Heating: Forced air, Natural gas
- Stories: 2
- Tax Year: 2023
- Basement: Finished, Full, Separate entrance, Walk out
- Flooring: Laminate, Carpeted, Ceramic Tile, Vinyl Plank
- Tax Block: 5
- Year Built: 2009
- Appliances: Refrigerator, Dishwasher, Stove, Microwave, Washer & Dryer
- Living Area: 1306
- Lot Features: Wet bar, PVC window, Closet Organizers
- Photos Count: 37
- Lot Size Units: square feet
- Parcel Number: 0033564346
- Parking Total: 2
- Bedrooms Total: 4
- Structure Type: Duplex
- Common Interest: Freehold
- Fireplaces Total: 1
- Parking Features: Attached Garage
- Subdivision Name: Stonecreek
- Tax Annual Amount: 2058
- Bathrooms Partial: 1
- Exterior Features: Vinyl siding
- Foundation Details: Poured Concrete
- Lot Size Dimensions: 2988.70
- Zoning Description: R2
- Construction Materials: Wood frame
- Above Grade Finished Area: 1306
- Above Grade Finished Area Units: square feet
Room Dimensions
 |
This listing content provided by REALTOR.ca has
been licensed by REALTOR® members of The Canadian Real Estate Association |
|---|
Nearby Places
Similar Duplexs Stat in Fort Mcmurray
145 Sandstone mortgage payment






