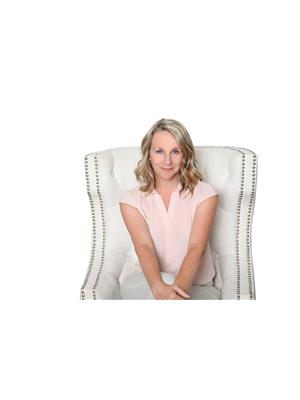5698 Main Street Unit 309, Niagara Falls
5698 Main Street Unit 309, Niagara Falls
×

32 Photos






- Bedrooms: 1
- Bathrooms: 1
- Living area: 690 square feet
- MLS®: h4185599
- Type: Apartment
- Added: 80 days ago
Property Details
Welcome to Wellness Suites - luxury condo living at its finest! This 2 year new, beautifully appointed suite will not disappoint and features desirable open concept living; stylish maintenance-free vinyl plank flooring that flows throughout as well as contemporary tile in the bathroom; gorgeous two-tone cabinetry with quartz counters, undermount sink, backsplash, stainless steel appliances & custom eat-at island with storage & quartz counter that was just added by the Seller. A private balcony, perfect for morning coffee, offers additional outdoor living space & fills the space with light. The spacious bedroom is bright & airy with double closets. The convenient in-suite laundry closet also provides additional storage. Offering many amenities such as concierge, gorgeous wine bar & restaurant, medical centre, infrared saunas, library, fully equipped gym, parking, lockers, meal plans & cleaning services (some @ extra cost). Conveniently located close to highways, the Greater Niagara General Hospital, The Falls, casinos, US border & within walking distance to transit, shopping, parks & most amenities. Ideal for those looking to downsize, get started in the real estate market or as an investment property. Act fast - gems like this don’t last! (id:1945)
Best Mortgage Rates
Property Information
- Sewer: Municipal sewage system
- Cooling: Central air conditioning
- Heating: Natural gas
- Stories: 1
- Tax Year: 2023
- Basement: None
- Year Built: 2021
- Appliances: Washer, Refrigerator, Intercom, Dishwasher, Stove, Dryer, Window Coverings
- Directions: URBAN
- Living Area: 690
- Lot Features: Partially cleared, Balcony, Paved driveway, Carpet Free
- Photos Count: 32
- Water Source: Municipal water
- Bedrooms Total: 1
- Structure Type: Apartment
- Association Fee: 515.43
- Common Interest: Condo/Strata
- Parking Features: Underground
- Tax Annual Amount: 3300
- Building Features: Exercise Centre, Party Room
- Exterior Features: Stone, Stucco
- Building Area Total: 690
- Foundation Details: Poured Concrete
- Lot Size Dimensions: x
Features
- Other: Balcony: Open, Elevator: Yes, Inclusions: Fridge; Stove; Dishwasher; Washer; Dryer; ELF's; Window Coverings; Bathroom Mirror, Exclusions: None., Foundation: Poured Concrete, Laundry Access: In-Suite
- Cooling: AC Type: Central Air
- Heating: Gas, Heat Pump
- Lot Features: Urban
- Extra Features: Amenities: Concierge, Exercise Room, Party Room, Roof Top Deck/Garden, Visitor Parking, Area Features: Hospital, Part Cleared, Place of Worship, Public Transit
- Interior Features: Carpet Free, Concierge/Security, Fire Alarm System, Intercom, Lockers, Party Room, Separate Hydro Meters, Kitchens: 1, 1 above grade, 1 4-Piece Bathroom
- Sewer/Water Systems: Sewers: Sewer
Room Dimensions
 |
This listing content provided by REALTOR.ca has
been licensed by REALTOR® members of The Canadian Real Estate Association |
|---|
Nearby Places
Similar Condos Stat in Niagara Falls
5698 Main Street Unit 309 mortgage payment






