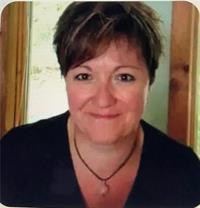20 Moore St Street, Lions Head
20 Moore St Street, Lions Head
×

44 Photos






- Bedrooms: 5
- Bathrooms: 3
- Living area: 3429 sqft
- MLS®: 40553105
- Type: Residential
- Added: 51 days ago
Property Details
Location Location Location ! Situated on a much sought after street in The Village of Lions Head this spacious , quality constructed stone home is close to amenities , services and recreation. If you are looking for retirement living , family cottage lifestyle , a home business location or that Dream Bed and Breakfast opportunity then look no further. With plenty of parking on site for family and friends leave your car at home and walk to one of many Bruce Trail access points, Lions Head Beach and the Marina. Bruce Peninsula District School and Lions Head Hospital are also a stones throw away. Find your favourite local restaurant or shopping experience on Main Street just a 10 minute walk. This superbly constructed open concept home is move in ready and can be a turn key venture. Who can resist Culinary gatherings in the spacious kitchen dining area? Well appointed with granite counter tops, stainless steel appliances and a large walk in pantry off the foyer this home makes entertaining easy. Open the doors from the main floor and walk onto a large upper deck with a built in propane bbq and two sitting areas. Enjoy indoor and outdoor dining for large groups , family, morning coffee on the deck with Bay views or stargazing at night with privacy and security on the 2nd storey deck. A main floor Master Bedroom with luxurious en suite , 4 more bedrooms , 3 full baths on two floors , a grand Family room with lower deck walk out and indoor hot tub are just some of the unique features of this property . If you love building , repairing or storing year round recreational toys you will appreciate the two garages, spacious driveways and heated shop for year round tinkering. The lower shop is complete with 2 piece bath, utility room , bonus storage room, full sized refrigerator, coffee kitchenette , bar fridge and remote garage door access from Joseph Street. Need a project ? The Bonus lower level space with side yard access is perfect for your creative ideas. A must see ! (id:1945)
Best Mortgage Rates
Property Information
- Cooling: Central air conditioning
- Heating: Radiant heat
- Stories: 2
- Basement: None
- Year Built: 2003
- Appliances: Washer, Refrigerator, Hot Tub, Satellite Dish, Central Vacuum, Gas stove(s), Range - Gas, Dishwasher, Dryer, Hood Fan, Microwave Built-in
- Directions: Hwy 6 North to Ferndale and turn right. Follow County Road to Main Street Lions Head and turn left at the T intersection . Follow Main Street to Moore Street and turn Right. #20 is on the left at the corner
- Living Area: 3429
- Lot Features: Corner Site, Automatic Garage Door Opener
- Photos Count: 44
- Water Source: Municipal water, Dug Well
- Parking Total: 8
- Bedrooms Total: 5
- Structure Type: House
- Common Interest: Freehold
- Parking Features: Attached Garage
- Subdivision Name: Northern Bruce Peninsula
- Tax Annual Amount: 4764
- Exterior Features: Stone, Vinyl siding
- Zoning Description: R1
- Architectural Style: 2 Level
- Number Of Units Total: 1
Room Dimensions
 |
This listing content provided by REALTOR.ca has
been licensed by REALTOR® members of The Canadian Real Estate Association |
|---|
Nearby Places
Similar Houses Stat in Lions Head
20 Moore St Street mortgage payment






