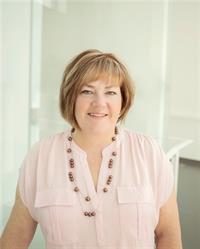10909 Obrien Crescent, Grande Prairie
10909 Obrien Crescent, Grande Prairie
×

45 Photos






- Bedrooms: 4
- Bathrooms: 4
- Living area: 1783 square feet
- MLS®: a2123287
- Type: Residential
- Added: 14 days ago
Property Details
Beautiful O’Brien Fully Developed Home with Triple Car Garage with a HUGE Professionally landscaped Yard and Gated RV Parking. All within a Quiet Cul-de-sac that is close to the walking trails and park/playground. This home is move-in ready with several updates the last few years. Whether you enter via the bright front foyer or through the heated, three car garage, this home is sure to wow you. There is an open concept living at its best with an updated kitchen complete with new quartz countertops and an eat-up breakfast bar. Completing this main area is a cozy living room with fireplace and a large dining area. All of this opens up to the rear deck and huge backyard. The backyard is one of the largest yards in O’Brien, with a two-tier deck, a gazebo with firepit, gated RV parking, 5 different garden areas, a shed and oodles of lawn to run and play on. Back in the house, a laundry room and two-piece bath complete this level. Upstairs the new owner is sure to enjoy the master suite with plenty of room for a king-sized bed. A fully renovated luxury ensuite awaits its new buyer with double sinks, soaker tub, separate shower, new tile floors and walk-in closet. Two more bedrooms of good size and a four-piece bath complete the upper floor. The basement has been tastefully developed with a large family room, complete with a wet bar and room for a games table. A fourth bedroom, full bath and storage areas competes the basement. O’Brien is a wonderful neighborhood, that is close to the Eastlink Centre, several eating and retail shops. There are trails around O’Brien Lake that can be accessed just outside the cul-de-sac and if you want more, you are close to the Muskoseepi Park trail system. In addition to this there is the new French immersion Pre-Kindergarten to Grade 8 school: Ecole Catholique Louis Riel School right in the subdivision and Isabel Public School in nearby Pinnacle Ridge. Following grade 8 there are two senior high schools within a five-minute drive. This h ome and yard will not disappoint. Call today to book your appointment. (id:1945)
Best Mortgage Rates
Property Information
- Tax Lot: 9
- Cooling: Central air conditioning
- Heating: Forced air, Natural gas, Other
- List AOR: Grande Prairie
- Stories: 2
- Tax Year: 2023
- Basement: Finished, Full
- Flooring: Tile, Carpeted, Linoleum
- Tax Block: 11
- Year Built: 2010
- Appliances: Washer, Refrigerator, Dishwasher, Range, Dryer, Microwave Range Hood Combo, Window Coverings, Garage door opener
- Living Area: 1783
- Lot Features: Cul-de-sac, Closet Organizers, No Smoking Home
- Photos Count: 45
- Lot Size Units: square meters
- Parcel Number: 0033186008
- Parking Total: 6
- Bedrooms Total: 4
- Structure Type: House
- Common Interest: Freehold
- Fireplaces Total: 1
- Parking Features: Attached Garage, Garage, RV, RV, RV, Concrete, Heated Garage
- Subdivision Name: O'Brien Lake
- Tax Annual Amount: 6187
- Bathrooms Partial: 1
- Exterior Features: Concrete, Vinyl siding
- Community Features: Golf Course Development, Fishing
- Foundation Details: Poured Concrete
- Lot Size Dimensions: 1226.70
- Zoning Description: RS
- Construction Materials: Poured concrete
- Above Grade Finished Area: 1783
- Above Grade Finished Area Units: square feet
Room Dimensions
 |
This listing content provided by REALTOR.ca has
been licensed by REALTOR® members of The Canadian Real Estate Association |
|---|
Nearby Places
Similar Houses Stat in Grande Prairie
10909 Obrien Crescent mortgage payment






