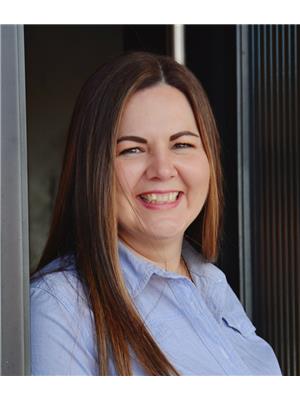319 Tatanka Drive, Buffalo Pound Lake
319 Tatanka Drive, Buffalo Pound Lake
×

50 Photos






- Bedrooms: 4
- Bathrooms: 3
- Living area: 2184 square feet
- MLS®: sk957063
- Type: Residential
- Added: 86 days ago
Property Details
If you are looking for your dream lake property to enjoy year round, then 319 Tatanka Drive in Sun Valley out at Buffalo Pound Lake is for you! You'll notice the pride in ownership the moment you pull up to the property. Entering the home you are welcomed into the lower level family room with access to the screened in sunroom to enjoy many days and evenings in. The lower level is complete with a guest bedroom, 3 pc bath, walk-in pantry (for less trips to town), utility room & access to the Dbl attached garage. This level is perfect for company giving them privacy and space. Going up the stairs you are immediately WOWED by the enormous & bright living room with featured stone wood burning fireplace, vaulted ceilings with skylights on south side of home, hardwood flooring & custom wood beams. The living room gives access to the back deck overlooking your gorgeous property. There is also the open concept of the dining/kitchen areas with more then an abundance of cupboard & counter space as well as another walk-in pantry & large island for hosting large gatherings. From the dining area you have access to your upper balcony/wrap around deck to the back, that gives spectacular views of the lake & much more! Down the hall you will find 2 more spacious bedrooms, a full bath with grand jetted tub & laundry area that offers a pet door to a secure pet deck! Going up to the second level you will find a private & relaxing area overlooking the main floor that has a reading bench that also overlooks the front of the property & leads into the bright Master Bedroom with large closet, spacious 3 pc ensuite with skylight & windows that will wake you with the sunrise if you choose...what's better then watching the sunrise from bed? Outside you can enjoy all the seasons... beautifully landscaped, plenty of space to park your toys, short walk to the lake & a spacious workshop. This is a must see home!! Don't forget to ask your agent for a full list of features! (id:1945)
Best Mortgage Rates
Property Information
- Cooling: Central air conditioning, Air exchanger
- Heating: Forced air, In Floor Heating, Electric, Natural gas
- Stories: 1.5
- Tax Year: 2023
- Basement: Finished, Full
- Year Built: 2009
- Appliances: Refrigerator, Dishwasher, Stove, Microwave, Hood Fan, Storage Shed, Window Coverings, Garage door opener remote(s)
- Living Area: 2184
- Lot Features: Treed, Irregular lot size, Balcony, Sump Pump
- Photos Count: 50
- Lot Size Units: square feet
- Bedrooms Total: 4
- Structure Type: House
- Common Interest: Freehold
- Fireplaces Total: 2
- Parking Features: Attached Garage, Detached Garage, Parking Space(s), RV, Gravel, Heated Garage
- Tax Annual Amount: 4059
- Fireplace Features: Wood, Electric, Conventional, Conventional
- Lot Size Dimensions: 13503.00
Features
- Roof: Asphalt Shingles
- Other: Equipment Included: Fridge, Stove, Dishwasher Built In, Garage Door Opnr/Control(S), Hood Fan, Microwave, Shed(s), Window Treatment, Construction: Wood Frame, Levels Above Ground: 2.00, Outdoor: Balcony, Deck, Lawn Back, Lawn Front, Trees/Shrubs
- Heating: Electric, Forced Air, In Floor, Natural Gas
- Interior Features: Air Conditioner (Central), Air Exchanger, Natural Gas Bbq Hookup, Sump Pump, T.V. Mounts, Underground Sprinkler, 220 Volt Plug, Fireplaces: 2, Electric, Wood, Furnace Owned
- Sewer/Water Systems: Water Heater: Included, Gas, Water Softner: Included
Room Dimensions
 |
This listing content provided by REALTOR.ca has
been licensed by REALTOR® members of The Canadian Real Estate Association |
|---|
Nearby Places
Similar Houses Stat in Buffalo Pound Lake
319 Tatanka Drive mortgage payment



