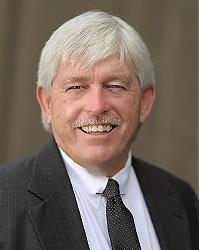131 Holland Avenue Unit 608, Ottawa
131 Holland Avenue Unit 608, Ottawa
×

30 Photos






- Bedrooms: 2
- Bathrooms: 2
- MLS®: 1386525
- Type: Apartment
- Added: 19 days ago
Property Details
This is the one you have been waiting for! Beautiful sixth floor corner on the quiet side of the building with great views of the north and east looking towards the Downtown area. LEED Certified building built by Domicile in 2013, this original owner unit comes with 2 beds, 2 baths, 1 parking, storage locker and in-unit laundry. The apartment had several upgrades from the standard that was offered and includes all the custom window blinds and Weber gas BBQ. Primary Bedroom comes with generous closet space with large ensuite bath and walk in shower. Second bedroom can double as a den or home office and is right next to the main bath. "Other" in Measurements is the balcony. Water/Sewer charges included in the Condo Fees. Close to all that Wellington Village, Mechanicsville and Hintonburg have to offer. Building comes with Guest Suite, Gym, Party Room, and Rooftop Patio. Short walk to Tunney's Pasture and the Light Rail Transit station at Scott and Holland. (id:1945)
Best Mortgage Rates
Property Information
- Sewer: Municipal sewage system
- Cooling: Heat Pump
- Heating: Forced air, Natural gas
- List AOR: Ottawa
- Stories: 7
- Tax Year: 2023
- Basement: None, Not Applicable
- Flooring: Tile, Laminate, Mixed Flooring
- Year Built: 2013
- Appliances: Washer, Refrigerator, Dishwasher, Stove, Dryer, Microwave Range Hood Combo
- Lot Features: Elevator, Balcony, Automatic Garage Door Opener
- Photos Count: 30
- Water Source: Municipal water
- Parcel Number: 159230056
- Parking Total: 1
- Bedrooms Total: 2
- Structure Type: Apartment
- Association Fee: 919
- Common Interest: Condo/Strata
- Association Name: Eastern Ontario Property Mgmt - 613-918-0145
- Parking Features: Underground, Visitor Parking
- Tax Annual Amount: 5369
- Building Features: Storage - Locker, Exercise Centre, Guest Suite, Laundry - In Suite, Party Room
- Exterior Features: Brick, Stucco
- Community Features: Pets Allowed, Recreational Facilities
- Foundation Details: Poured Concrete
- Zoning Description: Residential
- Association Fee Includes: Property Management, Waste Removal, Caretaker, Heat, Water, Other, See Remarks, Condominium Amenities, Recreation Facilities, Reserve Fund Contributions
Room Dimensions
 |
This listing content provided by REALTOR.ca has
been licensed by REALTOR® members of The Canadian Real Estate Association |
|---|
Nearby Places
Similar Condos Stat in Ottawa
131 Holland Avenue Unit 608 mortgage payment






