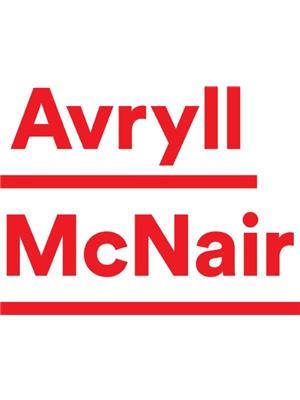85 Ashbourne Drive, Toronto
- Bedrooms: 4
- Bathrooms: 3
- Type: Residential
- Added: 1 month ago
- Updated: 1 week ago
- Last Checked: 18 hours ago
- Listed by: KELLER WILLIAMS PORTFOLIO REALTY
- View All Photos
Listing description
This House at 85 Ashbourne Drive Toronto, ON with the MLS Number w12313807 listed by IRENE KAUSHANSKY - KELLER WILLIAMS PORTFOLIO REALTY on the Toronto market 1 month ago at $1,799,000.
Set on a private 160-foot lot with no neighbours behind, this tastefully renovated home offers a rare combination of space, privacy, and family-friendly living in the heart of Eatonville. Thoughtfully expanded and meticulously maintained by long-time owners, the property blends classic charm with modern upgrades across three finished levels. The main floor features a bright open-concept living and dining area, hardwood floors, and newly renovated kitchen with natural stone countertops, breakfast bar, and tile backsplash. A sun-filled family room overlooks the secluded backyard, where a large wood deck and mature trees create an ideal setting for outdoor entertaining. Upstairs, four generously sized bedrooms include a private primary suite addition, complete with vaulted ceilings, built-in closets, and a spacious four-piece ensuite with double sinks. A renovated main bath and linen storage complete the upper level. The finished basement offers a flexible rec space with pot lights, bonus areas, laundry, and a three-piece bath - ideal for growing families. Practical touches like a main-floor mudroom, side entrance, and direct garage access enhance everyday function. Centrally located, steps from Wedgewood Park, pool and skating rink, top schools, both Public and Catholic, the library, transit, shopping, and the Kipling GO and subway hub, this home makes daily life effortlessly convenient for the whole family. Your opportunity to settle into one of Eatonvilles most sought-after neighbourhoods awaits. (id:1945)
Property Details
Key information about 85 Ashbourne Drive
Interior Features
Discover the interior design and amenities
Exterior & Lot Features
Learn about the exterior and lot specifics of 85 Ashbourne Drive
Utilities & Systems
Review utilities and system installations
powered by


This listing content provided by
REALTOR.ca
has been licensed by REALTOR®
members of The Canadian Real Estate Association
members of The Canadian Real Estate Association
Nearby Listings Stat Estimated price and comparable properties near 85 Ashbourne Drive
Active listings
13
Min Price
$799,000
Max Price
$2,788,000
Avg Price
$1,472,444
Days on Market
21 days
Sold listings
5
Min Sold Price
$799,999
Max Sold Price
$1,799,000
Avg Sold Price
$1,429,400
Days until Sold
35 days
Nearby Places Nearby schools and amenities around 85 Ashbourne Drive
Etobicoke Collegiate Institute
(1.9 km)
86 Montgomery Rd, Toronto
Cloverdale Mall
(1.8 km)
250 The East Mall, Etobicoke
Price History
July 29, 2025
by KELLER WILLIAMS PORTFOLIO REALTY
$1,799,000

















