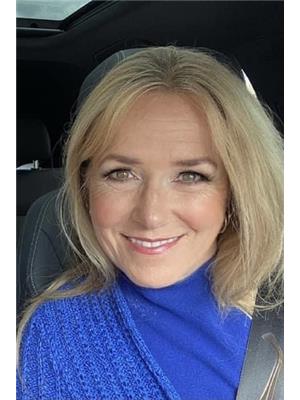36 Bluestone Crescent, Brampton
- Bedrooms: 2
- Bathrooms: 2
- Type: Townhouse
- Added: 12 hours ago
- Updated: 12 hours ago
- Last Checked: 4 hours ago
- Listed by: SUTTON GROUP QUANTUM REALTY INC.
- View All Photos
Listing description
This Townhouse at 36 Bluestone Crescent Brampton, ON with the MLS Number w12382538 listed by SUSAN TRABERT - SUTTON GROUP QUANTUM REALTY INC. on the Brampton market 12 hours ago at $849,000.

members of The Canadian Real Estate Association
Nearby Listings Stat Estimated price and comparable properties near 36 Bluestone Crescent
Nearby Places Nearby schools and amenities around 36 Bluestone Crescent
Harold M. Brathwaite Secondary School
(0.8 km)
415 Great Lakes Dr, Brampton
St. Marguerite d'Youville Secondary School
(1.2 km)
10815 Dixie Rd, Brampton
Heart Lake Secondary School
(2.8 km)
Brampton
Mayfield Secondary School
(3.6 km)
5000 Mayfield Rd, Caledon
Brampton Soccer Centre
(0.9 km)
1495 Sandalwood Pkwy E, Brampton
SilverCity Brampton Cinemas
(1.4 km)
50 Great Lakes Dr, Brampton
East Side Mario's
(1.9 km)
130 Great Lakes Dr, Brampton
Tim Hortons
(2.1 km)
156 Sandalwood Pkwy E, Brampton
Sobeys
(3.1 km)
930 N Park Dr, Brampton
Brampton Civic Hospital
(3.1 km)
2100 Bovaird Dr E, Brampton
Antica Osteria Italian Eatery Limited
(3.5 km)
3088 Mayfield Rd, Brampton
Price History
















