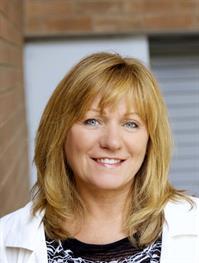260 Coachwood Point W, Lethbridge
260 Coachwood Point W, Lethbridge
×

42 Photos






- Bedrooms: 5
- Bathrooms: 4
- Living area: 1882.54 square feet
- MLS®: a2124849
- Type: Residential
- Added: 10 days ago
Property Details
Welcome to your elegant, spacious, move-in ready home in the prestigious estate area of Ridgewood Heights. 260 Coachwood Point has undergone an extensive renovation that takes your breath away. When you enter you find yourself in a modern, open space where a clean, light palette invites you to unwind. The ample entryway offers an uncrowded space where sight lines and proximity to the heart of the home invite conversation. The adjacent formal living room is designed with neutral walls, and light, textured carpet to add quiet comfort. From the central dining area all eyes move through to the custom kitchen where beauty meets functionality. This kitchen was designed to preserve the triangle, the steps between, extra drawers, inclusion of a new 36” wide fridge, all the details that your family chef will appreciate. What you won’t be able to take your eyes off is the stunning quartz island with waterfall edging. An island that incorporates extra leg room for full-service family meetings, or work from home mornings. The kitchen is oriented to flow with each area of the main level; access to the dining and living room areas, covered deck, and sunken living room. The sunken living room is a private haven with large picture windows that let in south facing sun and provide full views of the back yard. With an electric fireplace to add comfort year-round, this living room will be a favourite for all. The upper level is equally private, where the primary bedroom is a retreat of its own complete with walk-in closet, and modern, vibrant en-suite. The entire upper level is carpeted to allow for quiet movement, warmth, and restful rooms. Two more bedrooms, linen closet, and full bathroom, with deep soaker tub and shower combo complete this level. Back at the sunken living room convenience continues down the hall with a bedroom that can serve as an office, main floor laundry area with existing hook-ups in the adjacent closet. Across the hall is the basement entrance, and a 2-piece powder room beside the exit to the garage. The fully developed lower level was added with a guest or future in-law suite in mind taking care to include ample bedroom space, sitting room, and 3-piece bathroom; all with the same refined design as the rest of the home. Generous storage and a large laundry room complete this level. Moving outside from the kitchen a covered deck offers 3-seasons of wind protected enjoyment. Outdoor dining, BBQ and family gatherings can continue into the private fenced yard, bordered by low maintenance landscaping, mature trees, and perennial flower beds. Beyond the yard you have the benefits of a paved alley, quiet, clean, and accessible. The front of the home is landscaped with flowers and a stunning, mature birch. The oversized driveway and oversized garage with storage cabinets and extra floor space for all the equipment you'll need to enjoy the nearby coulees. This home is truly just steps away from miles of awe-inspiring coulee walks and year-round trails. (id:1945)
Best Mortgage Rates
Property Information
- Tax Lot: 15
- Cooling: Central air conditioning
- Heating: Forced air
- List AOR: Lethbridge
- Stories: 2
- Tax Year: 2023
- Basement: Finished, Full
- Flooring: Carpeted, Marble/Granite/Quartz, Vinyl Plank
- Tax Block: 29
- Year Built: 1988
- Appliances: Washer, Refrigerator, Dishwasher, Stove, Dryer
- Living Area: 1882.54
- Lot Features: Back lane, Level
- Photos Count: 42
- Lot Size Units: square feet
- Parcel Number: 0013613922
- Parking Total: 4
- Bedrooms Total: 5
- Structure Type: House
- Common Interest: Freehold
- Fireplaces Total: 1
- Parking Features: Attached Garage, Other
- Street Dir Suffix: West
- Subdivision Name: Ridgewood
- Tax Annual Amount: 4144
- Bathrooms Partial: 1
- Foundation Details: Poured Concrete
- Lot Size Dimensions: 5773.00
- Zoning Description: R-L
- Construction Materials: Wood frame
- Above Grade Finished Area: 1882.54
- Above Grade Finished Area Units: square feet
Room Dimensions
 |
This listing content provided by REALTOR.ca has
been licensed by REALTOR® members of The Canadian Real Estate Association |
|---|
Nearby Places
Similar Houses Stat in Lethbridge
260 Coachwood Point W mortgage payment






