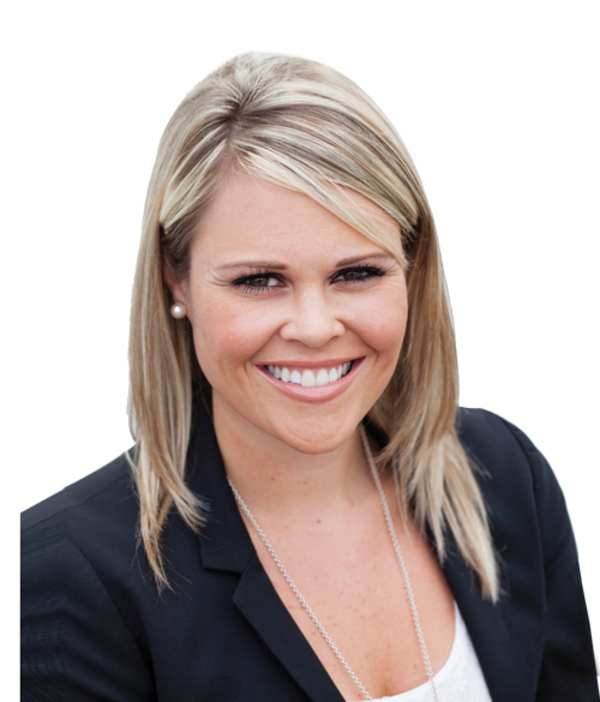79 Riverstone Crescent Se, Calgary
79 Riverstone Crescent Se, Calgary
×

30 Photos






- Bedrooms: 3
- Bathrooms: 2
- Living area: 1282.66 square feet
- MLS®: a2128031
- Type: Residential
- Added: 14 days ago
Property Details
Immaculate, original owner bilevel across from a greenspace! Located on a corner lot with great curb appeal with a major transformation in the past few years - newer windows and doors, roof and siding and professional landscaped yard with aggregate walkway and retaining walls, underground sprinklers and perennials. Inside you’re greeted with a spacious foyer, living room and dining room with vaulted ceilings, wood burning fireplace and large windows with views of the greenspace/park, hardwood flooring that is original but looks new. Plus a spacious kitchen with plenty of cabinets and counter space, a pantry and eating area with access to the sunny SW backyard (stairs required). The primary bedroom is a great size and has a walk-in closet and ensuite. 2 additional bedrooms and the main bathroom complete the main level. The massive basement is undeveloped and has 5 large windows, laundry area and plenty of potential to add more living space or additional bedrooms. Your fully fenced southwest backyard has a patio and plenty of space for summertime entertaining. Located on a quiet street directly across from a greenspace, walking distance to the amenities of Quarry Park and the future green line and offers great access to downtown and Glenmore and Deerfoot Trails. (id:1945)
Property Information
- Tax Lot: 48
- Cooling: None
- Heating: Forced air
- List AOR: Calgary
- Tax Year: 2023
- Basement: Unfinished, Full
- Flooring: Hardwood, Carpeted, Other
- Tax Block: 2
- Year Built: 1991
- Appliances: Washer, Refrigerator, Stove, Dryer, Hood Fan
- Living Area: 1282.66
- Photos Count: 30
- Lot Size Units: square meters
- Parcel Number: 0018402636
- Parking Total: 2
- Bedrooms Total: 3
- Structure Type: House
- Common Interest: Freehold
- Fireplaces Total: 1
- Parking Features: Attached Garage
- Street Dir Suffix: Southeast
- Subdivision Name: Riverbend
- Tax Annual Amount: 3055
- Exterior Features: Brick, Vinyl siding
- Foundation Details: Poured Concrete
- Lot Size Dimensions: 617.00
- Zoning Description: R-C1
- Architectural Style: Bi-level
- Construction Materials: Wood frame
- Above Grade Finished Area: 1282.66
- Map Coordinate Verified YN: true
- Above Grade Finished Area Units: square feet
 |
This listing content provided by REALTOR.ca has
been licensed by REALTOR® members of The Canadian Real Estate Association |
|---|






