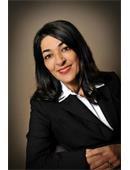280 Hanley Crescent, Edenwold Rm No 158
280 Hanley Crescent, Edenwold Rm No 158
×

50 Photos






- Bedrooms: 6
- Bathrooms: 5
- Living area: 3145 square feet
- MLS®: sk968388
- Type: Residential
- Added: 6 days ago
Property Details
Welcome to 280 Hanley Crescent which is located in the quiet community of Stone Pointe Estates. This gorgeous custom built home is Located just 15 minutes East of Regina. Here you’ll be able to enjoy acreage living, while being close enough to the city to access all amenities needed for living & leisure! There is so many beautiful features in this home starting with the beautiful hardwood flooring which runs throughout most of this fabulous home. You won't be disappointed as you walk through this lovely house! From the moment you enter the spacious foyer you feel at home. To the right there is a private office/den which looks out to the beautiful front yard and to the left you have your private formal dining area. The ½ bath is tucked away in a convenient spot in the main hallway. The great room area has a cathedral ceiling and is filled with lots of natural light. This area is open to the spacious kitchen which has lots of cupboard and countertops as well as a good size pantry for more storage. This is a perfect area for entertaining! The primary bedroom is located on the main level and is a good size room with a large walk in closet and the 5 piece ensuite complete with his and her sinks. The laundry room and ½ bath are located by the garage door which leads to a triple attached garage. The garden door takes you from the kitchen to a huge oversized deck which is a perfect spot for bbq’s and get togethers and Overlooks the gorgeous landscaped yard that is surrounded by 100’s of trees. The open staircase takes you up to three very spacious bedrooms as well as a huge bonus area that could be used as a playroom, tv room or anything really!! There is also a craft/sewing room on this level. The 4 piece bathroom completes this level. Down the stairs you enter a beautifully developed 3 bdrm, 2 bathroom suite complete with a separate laundry room and kitchen! The garden doors lead you to the large patio area. This home is definitely a Must See!! (id:1945)
Best Mortgage Rates
Property Information
- Cooling: Central air conditioning, Air exchanger
- Heating: Baseboard heaters, Forced air, Natural gas
- List AOR: Saskatchewan
- Stories: 2
- Tax Year: 2023
- Basement: Finished, Full, Walk out
- Year Built: 2010
- Appliances: Washer, Refrigerator, Dishwasher, Stove, Dryer, Microwave, Alarm System, Play structure, Storage Shed, Window Coverings, Garage door opener remote(s)
- Living Area: 3145
- Lot Features: Acreage, Irregular lot size, Rolling
- Photos Count: 50
- Lot Size Units: acres
- Bedrooms Total: 6
- Structure Type: House
- Common Interest: Freehold
- Fireplaces Total: 1
- Parking Features: Attached Garage, Detached Garage, Parking Space(s), RV
- Tax Annual Amount: 8674
- Security Features: Alarm system
- Community Features: School Bus
- Fireplace Features: Gas, Conventional
- Lot Size Dimensions: 4.88
- Architectural Style: 2 Level
Features
- Roof: Asphalt Shingles
- Other: Equipment Included: Fridge, Stove, Washer, Dryer, Central Vac Attached, Central Vac Attachments, Dishwasher Built In, Garage Door Opnr/Control(S), Microwave Hood Fan, Shed(s), Window Treatment, Construction: Wood Frame, School Bus: Yes, Distance To Elementary School: 3, Distance To High School: 10, Distance To Town: 2, Levels Above Ground: 2.00, Nearest Town: Pilot Butte, Outdoor: Deck, Garden Area, Lawn Back, Lawn Front, Partially Fenced, Patio, Firepit, Other Buildings: workshop and shed
- Heating: Baseboard, Forced Air, Natural Gas
- Lot Features: Acres Bush: Shelter Belt, Fences: Some, Topography: Gently Rolling
- Interior Features: Air Conditioner (Central), Air Exchanger, Alarm Sys Owned, On Demand Water Heater, Play Structures, T.V. Mounts, Underground Sprinkler, Fireplaces: 2, Gas, Furnace Owned
- Sewer/Water Systems: Water Heater: Included, Gas, Water Softner: Included, Sewers: Mound, Septic Field, Septic Tank
Room Dimensions
 |
This listing content provided by REALTOR.ca has
been licensed by REALTOR® members of The Canadian Real Estate Association |
|---|
Nearby Places
Similar Houses Stat in Edenwold Rm No 158
280 Hanley Crescent mortgage payment






