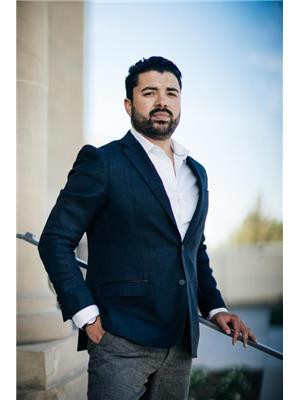1134 Premier Way Sw, Calgary
1134 Premier Way Sw, Calgary
×

15 Photos






- Bedrooms: 4
- Bathrooms: 2
- Living area: 1689.32 square feet
- MLS®: a2115089
- Type: Residential
- Added: 45 days ago
Property Details
Nestled in prestigious Upper Mt. Royal, Calgary’s premier community, this mid-century bungalow offers a blend of classic charm and potential for modern luxury. The residence features a large, spacious kitchen and an elegant living room with sunny SW exposure, alongside two generously sized bedrooms upstairs. The basement unveils an additional two bedrooms and a massive den, ideal for cozy movie nights. Recently this home has had some tasteful updates, including new paint, central AC, and a refreshed allure. This property presents an outstanding opportunity for a grand renovation or to build your future dream estate in one of the most sought-after locations in Calgary. Boasting just over 13,000 sq ft of gently sloping, fully treed land, it ensures privacy and sweeping SW views, making it a gem in a neighbuorhood of stunning multi-million dollar homes. (id:1945)
Best Mortgage Rates
Property Information
- Tax Lot: 19
- Cooling: Central air conditioning
- Heating: Forced air
- Stories: 1
- Tax Year: 2023
- Basement: Finished, Full
- Flooring: Tile, Hardwood, Laminate, Carpeted
- Tax Block: 76
- Year Built: 1945
- Appliances: Washer, Refrigerator, Range - Electric, Dishwasher, Dryer
- Living Area: 1689.32
- Lot Features: Treed, Back lane
- Photos Count: 15
- Lot Size Units: square feet
- Parcel Number: 0011529170
- Parking Total: 4
- Bedrooms Total: 4
- Structure Type: House
- Common Interest: Freehold
- Fireplaces Total: 2
- Parking Features: Detached Garage
- Street Dir Suffix: Southwest
- Subdivision Name: Upper Mount Royal
- Tax Annual Amount: 8214
- Community Features: Golf Course Development
- Foundation Details: Poured Concrete
- Lot Size Dimensions: 13218.08
- Zoning Description: R-C1
- Architectural Style: Bungalow
- Construction Materials: Wood frame
- Above Grade Finished Area: 1689.32
- Above Grade Finished Area Units: square feet
Room Dimensions
 |
This listing content provided by REALTOR.ca has
been licensed by REALTOR® members of The Canadian Real Estate Association |
|---|
Nearby Places
Similar Houses Stat in Calgary
1134 Premier Way Sw mortgage payment






