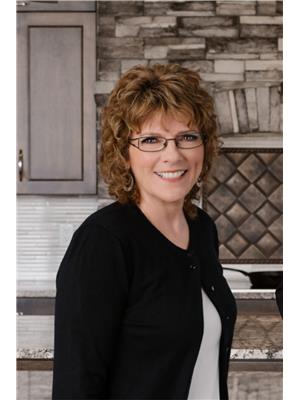28 1030 Ricardo Road, Kamloops
- Bedrooms: 3
- Bathrooms: 2
- Living area: 1568 square feet
- Type: Residential
Source: Public Records
Note: This property is not currently for sale or for rent on Ovlix.
We have found 6 Houses that closely match the specifications of the property located at 28 1030 Ricardo Road with distances ranging from 2 to 9 kilometers away. The prices for these similar properties vary between 489,500 and 584,900.
Nearby Places
Name
Type
Address
Distance
Senor Froggy
Restaurant
724 Sydney Ave
2.2 km
Kamloops Pubs | Rock'n Firkin Pub & Grill
Liquor store
726 Sydney Ave
2.3 km
Lotus Inn Restaurant
Restaurant
512 Tranquille Rd
2.3 km
White Spot North Kamloops
Restaurant
675 Tranquille Rd
2.3 km
Safeway
Grocery or supermarket
750 Fortune Dr
2.3 km
The Keg Steakhouse & Bar - Kamloops
Bar
500 Lorne St
2.3 km
Holiday Inn Hotel & Suites Kamloops
Lodging
675 Tranquille Rd
2.3 km
Interior Savings Centre
Establishment
300 Lorne St
2.3 km
Tim Hortons
Meal takeaway
450 Lansdowne St
2.5 km
Sanbiki Japanese Kitchen
Restaurant
120 5th Ave
2.5 km
Hello Toast
Restaurant
428 Victoria St
2.6 km
The Noble Pig Brewhouse & Restaurant
Bar
650 Victoria St
2.6 km
Property Details
- Cooling: Central air conditioning
- Heating: Forced air, Natural gas, Furnace
- Structure Type: Mobile Home
- Architectural Style: Other
- Construction Materials: Wood frame
Interior Features
- Appliances: Refrigerator, Dishwasher, Stove, Washer & Dryer
- Living Area: 1568
- Bedrooms Total: 3
Exterior & Lot Features
- View: Mountain view
- Lot Features: Cul-de-sac
- Parking Features: Open
Location & Community
- Common Interest: Leasehold
- Community Features: Family Oriented
Tax & Legal Information
- Tax Annual Amount: 1792
Additional Features
- Photos Count: 21
One of the largest yards in Mount View Estates with fenced backyard, strawberry patch, apple tree, flower beds, garden shed, and underground sprinklers. An automatic watering system is in place for your hanging flower baskets too! 4 year old home with approx 1568 sqft of living space boasting 3 bedrooms and 2 bathrooms. Spacious master bedroom has a walk-in closet, large ensuite with shower, and modified window package. Kitchen with corner pantry, knotty pine cupboards, and updated pine flooring. Dining area opens out to the covered deck and view of Mount Paul. Side deck allows you to take in the city lights at night. Parking for several vehicles plus room to build a garage. Over $8,000 was spent paving the driveway. Other features include hardi-board siding, central air conditioning and enhanced window package. Quiet location. Family-oriented. Pet is allowed with park approval. (id:1945)









