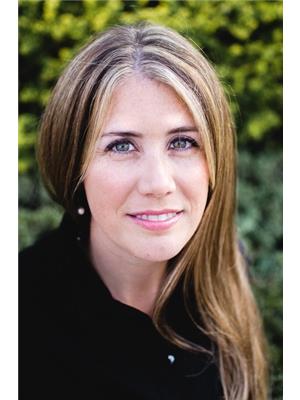26 John Garland Boulevard, Toronto
- Bedrooms: 5
- Bathrooms: 2
- Type: Residential
- Added: 3 weeks ago
- Updated: 3 weeks ago
- Last Checked: 10 minutes ago
- Listed by: HOMELIFE EXCELSIOR REALTY INC.
- View All Photos
Listing description
This House at 26 John Garland Boulevard Toronto, ON with the MLS Number w12342955 listed by DAPHNE DE LA CRUZ - HOMELIFE EXCELSIOR REALTY INC. on the Toronto market 3 weeks ago at $1,179,000.

members of The Canadian Real Estate Association
Nearby Listings Stat Estimated price and comparable properties near 26 John Garland Boulevard
Nearby Places Nearby schools and amenities around 26 John Garland Boulevard
West Humber Collegiate Institute
(0.6 km)
1675 Martin Grove Rd, Toronto
Father Henry Carr Catholic Secondary School
(0.9 km)
1760 Martin Grove Rd, Etobicoke
Thistletown Collegiate Institute
(1.7 km)
20 Fordwich Crescent, Toronto
Humber College
(2.3 km)
205 Humber College Blvd, Toronto
North Albion Collegiate Institute
(1.3 km)
2580 Kipling Ave, Etobicoke
William Osler Health System
(1.5 km)
101 Humber College Blvd, Etobicoke
Woodbine Centre
(2.2 km)
500 Rexdale Blvd, Etobicoke
Price History















