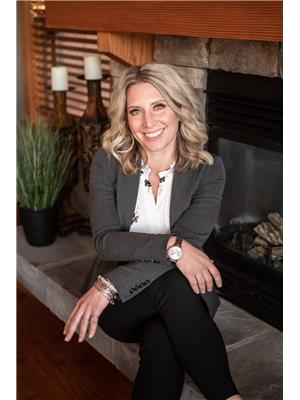5106 Squilax Anglemont Road, Celista
- Bedrooms: 5
- Bathrooms: 3
- Living area: 2028 square feet
- Type: Residential
- Added: 4 months ago
- Updated: 3 days ago
- Last Checked: 1 day ago
- Listed by: Fair Realty (Sorrento)
- View All Photos
Listing description
This House at 5106 Squilax Anglemont Road Celista, BC with the MLS Number 10342656 which includes 5 beds, 3 baths and approximately 2028 sq.ft. of living area listed on the Celista market by Shalon Clarke - Fair Realty (Sorrento) at $1,399,000 4 months ago.

members of The Canadian Real Estate Association
Nearby Listings Stat Estimated price and comparable properties near 5106 Squilax Anglemont Road
Nearby Places Nearby schools and amenities around 5106 Squilax Anglemont Road
Shuswap Lake Provincial Park
(6.6 km)
Scotch Creek
White Lake Provincial Park
(9.8 km)
Eagle Bay
Sunset Cove Marina & Grill
(6.8 km)
2001 Eagle Bay Rd, Blind Bay
Blind Bay Village Grocer
(7.3 km)
2798 Balmoral Rd RR 1, Blind Bay
Price History







