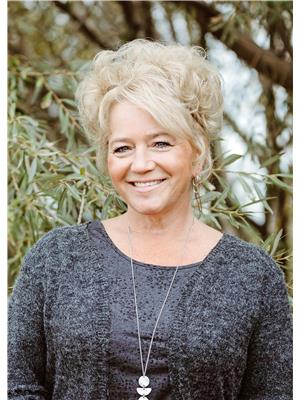53066 Twp Rd 864, Rural Clear Hills County
53066 Twp Rd 864, Rural Clear Hills County
×

47 Photos






- Bedrooms: 3
- Bathrooms: 3
- Living area: 1402 square feet
- MLS®: a2124045
- Type: Farm and Ranch
- Added: 13 days ago
Property Details
Enjoy the Peaceful Tranquility of Living in the Country ~ 157.97 Acres with Home/Shop/Fenced- Make your Dream Come True Here! 2007 Pet Friendly Home hosts Spacious Porch with a Wood Stove (Concrete Floor) with doors leading to the home and the Deck; Half Bath and Laundry within the Entrance; Open Concept Kitchen/Dining and Living Room enabling the Family to be together; 2 Bedroom plus a Palatial Primary a similar Ensuite. Awe, the Outdoors! This parcel Boasts; a Shop; Dugout (provides water to the Shop, Watering Bowl and Your Garden Hose); Small Pond in the North Pasture; Fenced and Cross Fenced offering Paddocks for Feed and Grazing; 3 Small Pens with Low Building for Pigs or Goats; approximately 125 acres open (Alfalfa/Timothy Mix 2016, great feed for Horses) and so much more in this Wonderful Community. Book your Private Tour today!Inclusions: Fridge, Stove, Dishwasher, Washer, Dryer, Freezer, Window Blinds, Greenhouse, 3 Garden Boxes, Lean-to, Chicken Coop (wired/insulated) with attached Wood Storage, Wood Stove (porch), Wood Stove (in Shop), 3 Low Shelters (goats or pigs), Grain Bin, Seed Drill at Entrance.Updates: Home Siding 2020, Insulated Metal Skirting 2020, Heat Tracers on all the Lines 2020; Shingles on Porch 2020; Furnace 2019; Shop 2021 – 26 ft. x 40 ft. plus, a 12 ft. x 26 ft. Lean-to for Storage Wood Heat); Back up Power Supply for a Generator 2020 (will run Home, Shop, Watering Bowl); Fenced and Cross Fenced 2019; Chicken Coop Updated 2019(Insulated/Power/ Wood Storage Addition); Greenhouse; Garden Boxes (3), Landscaping (id:1945)
Best Mortgage Rates
Property Information
- Sewer: Holding Tank
- Heating: Forced air, Natural gas, Wood, Wood Stove
- List AOR: Grande Prairie
- Stories: 1
- Tax Year: 2023
- Electric: 100 Amp Service
- Flooring: Concrete, Carpeted, Linoleum
- Utilities: Natural Gas, Electricity
- Year Built: 2007
- Appliances: Refrigerator, Range - Gas, Dishwasher, Stove, Freezer, Hood Fan, See remarks, Washer & Dryer
- Current Use: Agriculture - active, Industrial, Recreational
- Living Area: 1402
- Lot Features: See remarks
- Photos Count: 47
- Water Source: Cistern
- Lot Size Units: acres
- Parcel Number: 0014867709
- Parking Total: 20
- Bedrooms Total: 3
- Common Interest: Freehold
- Parking Features: Other, Gravel
- Tax Annual Amount: 1146.93
- Bathrooms Partial: 1
- Lot Size Dimensions: 157.97
- Zoning Description: AG1
- Architectural Style: Bungalow
- Construction Materials: Steel frame
- Above Grade Finished Area: 1402
- Above Grade Finished Area Units: square feet
Features
- Roof: Asphalt Shingle
- Other: Construction Materials: Metal Frame, Mixed, Inclusions: Window Blinds, Greenhouse, 3 Garden Boxes, Lean-too, Chicken Coop (wired/insulated) with attached Wood Storage, Wood Stove (porch), Wood Stove (in Shop), 3 Small Shelters (goats or pigs), Wooden Grain Bin, Old Seed Drill at Entrance, Parking Features : Gravel Driveway, Off Street, Parking Total : 20
- Heating: Forced Air, Natural Gas, Wood Stove
- Appliances: Built-In Freezer, Built-In Gas Range, Dishwasher, Electric Stove, Range Hood, Refrigerator, Washer/Dryer
- Lot Features: Lot Features: Back Yard, Backs on to Park/Green Space, Farm, Few Trees, Gazebo, Front Yard, Garden, Low Maintenance Landscape, Landscaped
- Extra Features: Utilities: Electricity Available, Natural Gas Available
- Interior Features: Built-in Features, Ceiling Fan(s), Flooring: Carpet, Concrete, Linoleum
- Sewer/Water Systems: Sewer: Holding Tank, Water: Cistern, Dugout
Room Dimensions
 |
This listing content provided by REALTOR.ca has
been licensed by REALTOR® members of The Canadian Real Estate Association |
|---|
Nearby Places
53066 Twp Rd 864 mortgage payment
