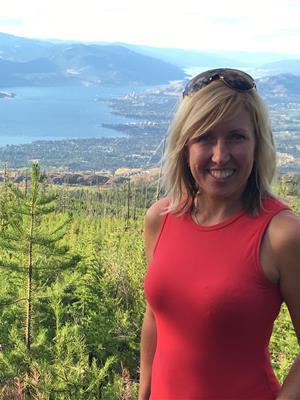1483 Rosewood Drive, West Kelowna
1483 Rosewood Drive, West Kelowna
×

45 Photos






- Bedrooms: 4
- Bathrooms: 3
- Living area: 2460 square feet
- MLS®: 10308790
- Type: Residential
- Added: 17 days ago
Property Details
Inviting residence nestled in a well-established, family-oriented neighbourhood. Adjacent to picturesque nature trails and reputable schools, with convenient access to shopping and essential amenities. Designed with an open-plan layout, the upper floor boasts two bedrooms, while the spacious lower level accommodates a self-contained two-bedroom in-law suite, currently occupied by a family member. Shared laundry, with the option to easily install a separate unit within the large downstairs bathroom. Notably, the property features a rare attribute: wide backyard access, offering limitless possibilities such as hosting gatherings, cultivating a sizable garden, storing recreational equipment, or even accommodating a substantial pool. The backyard with 6 zone irrigation adjoins a tranquil green space, imbuing the area with a sense of tranquility and relaxation. Additionally, drainage infrastructure is roughed-in for future installation of a hot tub. (id:1945)
Best Mortgage Rates
Property Information
- Roof: Asphalt shingle, Unknown
- View: Mountain view
- Sewer: Municipal sewage system
- Zoning: Single family dwelling
- Cooling: Central air conditioning
- Heating: Forced air, See remarks, Furnace
- Stories: 2
- Basement: Full
- Flooring: Tile, Laminate, Carpeted, Vinyl
- Year Built: 2008
- Appliances: Washer, Refrigerator, Range - Electric, Dishwasher, Dryer, Microwave
- Living Area: 2460
- Lot Features: Cul-de-sac, Balcony
- Photos Count: 45
- Water Source: Irrigation District
- Lot Size Units: acres
- Parcel Number: 026-850-877
- Parking Total: 2
- Bedrooms Total: 4
- Structure Type: House
- Common Interest: Freehold
- Fireplaces Total: 1
- Parking Features: Attached Garage
- Road Surface Type: Cul de sac
- Tax Annual Amount: 4116.4
- Exterior Features: Composite Siding
- Security Features: Smoke Detector Only
- Community Features: Family Oriented, Rural Setting, Pets Allowed, Rentals Allowed
- Fireplace Features: Insert
- Lot Size Dimensions: 0.25
- Architectural Style: Ranch
- Waterfront Features: Waterfront nearby
Room Dimensions
 |
This listing content provided by REALTOR.ca has
been licensed by REALTOR® members of The Canadian Real Estate Association |
|---|
Nearby Places
Similar Houses Stat in West Kelowna
1483 Rosewood Drive mortgage payment






