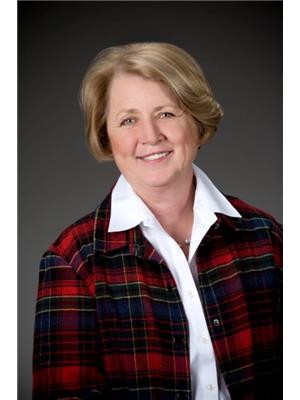2712 Channel View Lane, Smith Ennismore Lakefield
2712 Channel View Lane, Smith Ennismore Lakefield
×

37 Photos






- Bedrooms: 3
- Bathrooms: 1
- MLS®: x8149452
- Type: Residential
- Added: 42 days ago
Property Details
Experience the ultimate nature retreat at this Stony Lake cottage. Boasting a 2.25-acre back lot and 164-foot x 250 waterfront lot, this property offers unparalleled privacy and breathtaking views. The cozy cottage feel of the cottage features wide plank flooring, a stone fireplace, and large windows that capture the beauty of the water. Step outside onto the oversized wrap-around deck and enjoy the incredible scenery. The sun pavilion sitting area, stone fire pit, outdoor kitchen, and covered BBQ area are perfect for entertaining guests or enjoying a family meal. Three bedrooms, a kitchen, and a dining combo provide ample space for everyone. The lakeside patio with its newer Custom docking system is perfect for swimming, boating, or fishing. A short boat ride will take you to the open lake. Don't miss out on the chance to own this stunning property on Stony Lake. Make your memories in this beautiful cottage and enjoy a lifetime of tranquility and natural beauty. (id:1945)
Best Mortgage Rates
Property Information
- Sewer: Septic System
- Cooling: Central air conditioning
- Heating: Forced air, Propane
- Stories: 1
- Tax Year: 2023
- Basement: Partial
- Utilities: Electricity
- Lot Features: Lane, Recreational
- Photos Count: 37
- Parking Total: 4
- Bedrooms Total: 3
- Structure Type: House
- Tax Annual Amount: 3903
- Exterior Features: Aluminum siding
- Lot Size Dimensions: 165 x 250 FT
- Architectural Style: Bungalow
Room Dimensions
 |
This listing content provided by REALTOR.ca has
been licensed by REALTOR® members of The Canadian Real Estate Association |
|---|
Nearby Places
Similar Houses Stat in Smith Ennismore Lakefield
2712 Channel View Lane mortgage payment






