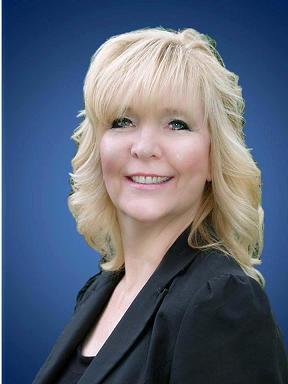-
Bedrooms: 5
-
Bathrooms: 4
-
Living area: 2320 sqft
-
MLS®: 40527525
-
Type: Townhouse
-
Added: 110 days ago
Property Details
Stunning new modern enclave of homes nestled in the quaint town of Thornbury with restaurants, shopping, scenic pier, Georgian Bay beaches all just minutes away, and The Georgian trail right out your door step - walk to town and embrace the stunning natural surroundings! Spacious open concept kitchen, living/dining room, with expansive windows, front and rear terraces and decks for ultimate indoor-outdoor living. Master suites include lavish ensuite bathrooms, spacious walk-in closet, gas fireplace and its own private deck! (id:1945)
Best Mortgage Rates
powered by

Property Information
- Sewer: Municipal sewage system
- Cooling: Central air conditioning
- Heating: Forced air, Natural gas
- List AOR: The Lakelands
- Stories: 2
- Basement: Unfinished, Full
- Directions: HWY 26 TO PEEL ST NORTH TO WATERVIEW LANE
- Living Area: 2320
- Lot Features: Cul-de-sac, Conservation/green belt, Balcony, Country residential
- Photos Count: 40
- Water Source: Municipal water
- Parking Total: 2
- Bedrooms Total: 5
- Structure Type: Row / Townhouse
- Common Interest: Freehold
- Parking Features: Attached Garage, Visitor Parking
- Subdivision Name: Blue Mountains
- Bathrooms Partial: 1
- Exterior Features: Stucco
- Zoning Description: D
- Architectural Style: 2 Level
Room Dimensions
| Type |
Level |
Dimensions |
| Recreation room |
Basement |
46'9'' x 53'9'' |
| Utility room |
Basement |
9'6'' x 8'0'' |
| Laundry room |
Second level |
2'11'' x 6'1'' |
| 4pc Bathroom |
Second level |
7'1'' x 8'6'' |
| 4pc Bathroom |
Second level |
5'0'' x 8'0'' |
| Bedroom |
Second level |
11'0'' x 10'5'' |
| Bedroom |
Second level |
10'8'' x 12'8'' |
| Bedroom |
Second level |
10'9'' x 10'6'' |
| Full bathroom |
Second level |
10'10'' x 10'0'' |
| Primary Bedroom |
Second level |
16'0'' x 12'7'' |
| 2pc Bathroom |
Main level |
7'3'' x 4'9'' |
| Storage |
Main level |
7'3'' x 6'0'' |
| Bedroom |
Main level |
10'8'' x 12'8'' |
| Kitchen |
Main level |
11'1'' x 10'8'' |
| Dining room |
Main level |
10'1'' x 12'2'' |
| Living room |
Main level |
16'0'' x 13'0'' |
 |
This listing content provided by REALTOR.ca has
been licensed by REALTOR®
members of The Canadian Real
Estate
Association |
Nearby Places
| Name |
Type |
Address |
Distance |
| Royal Harbour Resort |
Lodging |
1 Harbour St |
0.9 km |
| Bruce Wine Bar |
Restaurant |
8 Bruce St S |
1.0 km |
| Sisi trattoria |
Restaurant |
27 Bruce S |
1.0 km |
| Ashanti Coffee Estate Roastery |
Cafe |
39 Bruce St S |
1.0 km |
| The Dam Pub |
Bar |
53 Bruce St S |
1.1 km |
| Mill Cafe, The |
Restaurant |
12 Bridge St |
1.1 km |
| Bridges Tavern |
Bar |
27 Bridge St |
1.1 km |
| Beaver River (Grey County) |
The river's drainage basin is under the auspices o... |
|
1.2 km |
| Georgian Triangle |
Recreation and tourism are important parts of this... |
|
6.9 km |
| Georgian Peaks Club |
The hill focuses on more challenging terrain than ... |
|
7.7 km |
| Georgian Hills Vineyards |
Food |
496350 Grey Road 2 |
8.1 km |
| Craigleith Provincial Park |
Park |
Blue Mountains |
9.6 km |
Similar Townhouses Stat in Thornbury
We have found 5 Townhomes that closely match the specifications of the property located at 23 Waterview Lane with distances ranging from 2 to 1 kilometers away. The prices for these similar properties vary between 889,000 and 1,389,000, providing a good range for comparison. Moreover, we have also discovered that there are a few open Townhomes in the N0H2P0 postal code area of Thornbury Ontario Canada.
23 Waterview Lane mortgage payment
Based on the given information, we can estimate the monthly mortgage payment for someone interested in purchasing the property located at 23 Waterview Lane. The current price of the property is $1,299,000, and the mortgage rate being used for the calculation is 4.44%, which is a competitive rate offered by Ratehub.ca. Assuming a conventional mortgage with a 20% down payment, the total amount borrowed would be $1,039,200. This would result in a monthly mortgage payment of $6,074 over a 25-year amortization period.
Demographic Information
Neighbourhood Education
|
Master's degree
|
30
|
|
Bachelor's degree
|
95
|
|
University / Above bachelor level
|
10
|
|
College
|
70
|
|
University degree at bachelor level or above
|
125
|
Neighbourhood Marital Status Stat
|
Married
|
365
|
|
Widowed
|
25
|
|
Divorced
|
25
|
|
Separated
|
20
|
|
Never married
|
80
|
|
Living common law
|
35
|
|
Married or living common law
|
405
|
|
Not married and not living common law
|
155
|
Neighbourhood Construction Date
|
1961 to 1980
|
60
|
|
1981 to 1990
|
40
|
|
1991 to 2000
|
15
|
|
2001 to 2005
|
10
|
|
2006 to 2010
|
35
|
|
1960 or before
|
85
|













