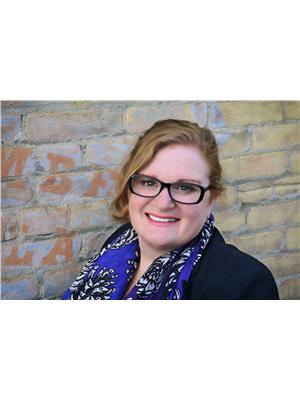94016 A Range Road 243 Road, Rural Willow Creek No 26 M D Of
94016 A Range Road 243 Road, Rural Willow Creek No 26 M D Of
×

50 Photos






- Bedrooms: 4
- Bathrooms: 2
- Living area: 1446 square feet
- MLS®: a2119172
- Type: Residential
- Added: 14 days ago
Property Details
The Hobby Farm you’ve been waiting for just hit the market! Located on the lovely Longbottom Road, just south of HWY 3 between Fort Macleod and Monarch, this well maintained home on approximately 80 acres is ready for a new generation to love it and make it their own. As you walk through the front door of this home, you’ll instantly be taken with the massive covered patio area, fully enclosed and complete with a wood stove for heat on those cooler winter days, as well as access to your attached garage for your “town” vehicle. Head up the stairs to the main entrance, and directly into your main open plan living space, streaming with sunlight from the southern exposure of kitchen and dining room. The space is just the perfect size for family gatherings around a massive kitchen island, complete with an XL coffee bar buffet for serving up your next big dinner. Upstairs you’ll also find three good sized bedrooms, and a newly renovated main floor bathroom that is fresh, bright and squeaky clean! Head toward the back door, and you’ll find your laundry area, with loads of extra pantry and storage space. Downstairs you’ll find another large family room as well as your massive primary bedroom, complete with en-suite bathroom. There’s also a summer kitchen for canning on those hot summer days, as well as a cold room for more storage of all your summer fruits and veggies. Heading out the front of the house, there’s lovely sheltered patio space on the south side, surrounded by mature trees, complete with a gazebo for extra shade in the summer. Outside you’ll find everything you need to be self sufficient, including raised bed garden boxes, fruit trees and shrubs plus a real deal root cellar! On to the big stuff! The property also boasts a large 30 x 48 triple garage with 220v power, as well as a four bay cold storage / hay shed with 14’ doors on one side. You’ll also find a small barn with tack room, corrals and a round pen for training your horses. There’s approximately 20 acre s that’s been hayed in the past by the owners, and another 40 acres to the NW for pasture. This sweet acreage can be yours by mid-summer! Call your favourite Realtor and book a showing today! (id:1945)
Best Mortgage Rates
Property Information
- Sewer: Septic Field
- Tax Lot: -
- Cooling: Central air conditioning
- Heating: Forced air, Natural gas
- List AOR: Lethbridge
- Stories: 1
- Tax Year: 2023
- Basement: Finished, Full, Separate entrance, Suite
- Electric: 100 Amp Service
- Flooring: Carpeted, Ceramic Tile, Linoleum, Vinyl Plank
- Tax Block: 1
- Utilities: Water, Natural Gas, Electricity, Telephone
- Year Built: 1965
- Appliances: Refrigerator, Gas stove(s), Dishwasher, Stove, Hood Fan, Window Coverings, Garage door opener, Washer & Dryer
- Living Area: 1446
- Lot Features: Gas BBQ Hookup
- Photos Count: 50
- Water Source: Cistern
- Lot Size Units: acres
- Parcel Number: 0014886600
- Parking Total: 8
- Bedrooms Total: 4
- Structure Type: House
- Common Interest: Freehold
- Fireplaces Total: 1
- Parking Features: Attached Garage, Detached Garage, RV, Oversize
- Tax Annual Amount: 1814.92
- Exterior Features: Stucco
- Foundation Details: Poured Concrete
- Lot Size Dimensions: 79.99
- Zoning Description: Rural General
- Architectural Style: Bi-level
- Construction Materials: Wood frame
- Above Grade Finished Area: 1446
- Above Grade Finished Area Units: square feet
Room Dimensions
 |
This listing content provided by REALTOR.ca has
been licensed by REALTOR® members of The Canadian Real Estate Association |
|---|
Nearby Places
94016 A Range Road 243 Road mortgage payment
