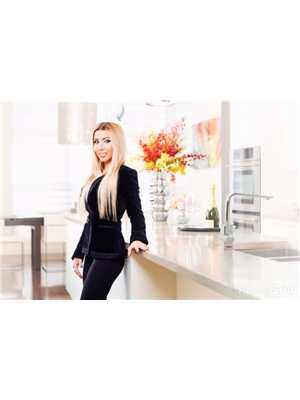827 19 Avenue Sw, Calgary
827 19 Avenue Sw, Calgary
×

49 Photos






- Bedrooms: 3
- Bathrooms: 4
- Living area: 2875 square feet
- MLS®: a2116881
- Type: Residential
- Added: 10 days ago
Property Details
Discover one of Calgary's most unique modern residences. This one-of-a-kind architectural masterpiece in Lower Mount Royal, designed by European architect Thomas Debicki, resides in the heart of Calgary's vibrant entertainment district. Experience breathtaking city skyline views from the top-floor loft and outdoor patio. Spanning nearly 4000 sqft of space, this luxurious 3 Bedroom residence showcases modern design elements that embrace abundant natural light. Floor-to-ceiling commercial grade glass on the north and south facades, coupled with a central 17 ft wide all-glass pyramid roof built by the Muttart Conservatory in Edmonton—the largest residential pyramid in Alberta—floods a 36 foot high central courtyard with natural light and allows for an indoor live Ficus Fig tree spanning 34 feet high, infusing the home with a sense of natural elegance. The house rises 43 feet above grade due to relaxations from adjacent properties, which cannot be duplicated. The expansive open floor plan and soaring high 13-foot ceilings will captivate your senses with openness and spaciousness in all floors while giving a feeling of grandeur and airiness to the interior. An extensive recent renovation, led by Master Craftsman Pawel Lewandowski of Liveable Spaces, features top-of-the-line finishes throughout including high end appliances (SubZero/Viking/Asko), crystal glass white tile, and a breathtaking 17-foot book-matched Statuario marble island. Crossing a glass bridge leads you to the spa-like master retreat, with an open-concept layout, extensive built in cabinetry, walnut display cabinet, 36” gas Fireplace, 10-foot-high closets w/ modular wall units & Servetto pull downs providing 438" of linear hanging space. The Top floor loft has 360-degree windows, sliding glass doors to an outdoor patio and built in bar. An entertainer's haven, this architecturally celebrated abode offers social spaces across three levels and a secluded backyard oasis. The outdoor living area f eatures a built-in outdoor kitchen with 32" gas BBQ, sink, fridge, and outdoor TV, creating an ideal setting for gatherings with an aluminum electronic adjustable Pergola for complete privacy. A Side yard with pet friendly high-end artificial grass is an ideal dog run or kids play area. This house has captured the attention of multiple magazines, including the Calgary Herald, was showcased as a feature in the Calgary Art Walk and hosted the CityTV Breakfast television show. Experience the seamless fusion of innovative design and inviting family-friendly living in this stunning home, perfectly suited for both daily comfort and entertaining. There's truly nothing else like it in all of Calgary. (id:1945)
Best Mortgage Rates
Property Information
- View: View
- Sewer: Municipal sewage system
- Tax Lot: 4
- Cooling: Central air conditioning
- Heating: In Floor Heating, Natural gas, See remarks, Hot Water
- List AOR: Calgary
- Stories: 3
- Tax Year: 2023
- Basement: Finished, Full
- Flooring: Hardwood, Ceramic Tile
- Tax Block: 13
- Year Built: 2008
- Appliances: Washer, Refrigerator, Water softener, Cooktop - Gas, Dishwasher, Wine Fridge, Oven, Dryer, Microwave, Garburator, Hood Fan, Window Coverings, Garage door opener, Washer & Dryer
- Living Area: 2875
- Lot Features: No Smoking Home
- Photos Count: 49
- Water Source: Municipal water
- Lot Size Units: square feet
- Parcel Number: 0019453852
- Parking Total: 4
- Bedrooms Total: 3
- Structure Type: House
- Common Interest: Freehold
- Fireplaces Total: 2
- Parking Features: Attached Garage
- Street Dir Suffix: Southwest
- Subdivision Name: Lower Mount Royal
- Tax Annual Amount: 16889
- Bathrooms Partial: 1
- Exterior Features: Stucco, Wood siding, See Remarks
- Foundation Details: Poured Concrete
- Lot Size Dimensions: 3102.00
- Zoning Description: M-C2
- Above Grade Finished Area: 2875
- Above Grade Finished Area Units: square feet
Room Dimensions
 |
This listing content provided by REALTOR.ca has
been licensed by REALTOR® members of The Canadian Real Estate Association |
|---|
Nearby Places
Similar Houses Stat in Calgary
827 19 Avenue Sw mortgage payment






