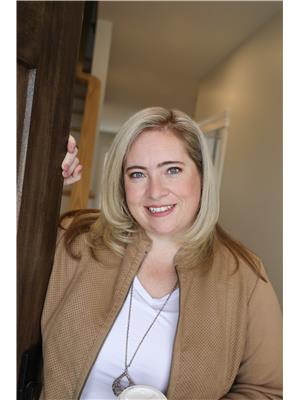100 Thackeray Way, Harriston
100 Thackeray Way, Harriston
×

16 Photos






- Bedrooms: 3
- Bathrooms: 3
- Living area: 1953 sqft
- MLS®: 40510731
- Type: Residential
- Added: 173 days ago
Property Details
**BUILDER'S BONUS!!! OFFERING $10,000 TOWARDS UPGRADES PLUS A 6-PIECE APPLIANCE PACKAGE!!! LIMITED TIME ONLY** THE WOODGATE - A Finoro Homes built 2 storey brand new home with an open concept design is a modern take on family living that offers a comfortable inviting space for the whole family. Unlike your traditional floor plans, this home is only semi-attached at the garage wall for additional noise reduction and privacy. The exterior of the home features clean lines and a mix of materials such as brick, stone, and wood. The facade is complemented by large windows and a welcoming entrance with a covered porch and modern garage door. The ground floor boasts a generous 9' ceiling and open-plan living, dining, and kitchen area. The walls are painted in a neutral, modern color palette to create a bright and airy atmosphere. The flooring is hardwood adding warmth and elegance to the space which compliments the stone topped kitchen counters and modern lighting package. The kitchen is functional with clean lined cabinetry and a large center island with a breakfast bar overhang. A stylish staircase leads to the second floor where you will unwind in your primary bedroom suite complete with large windows, a walk-in closet, and ensuite bathroom featuring a fully tiled walk-in shower with glass door. Two additional bedrooms, each with ample closet space, share a well-appointed full bathroom with modern fixtures and finishes.**Ask for a full list of incredible features and inclusions! Additional $$$ builder incentives available for a limited time only! Photos and floor plans are artist concepts only and may not be exactly as shown. (id:1945)
Best Mortgage Rates
Property Information
- Sewer: Municipal sewage system
- Cooling: Central air conditioning
- Heating: Forced air, Natural gas
- List AOR: Waterloo Region
- Stories: 2
- Basement: Unfinished, Full
- Utilities: Natural Gas, Electricity
- Year Built: 2024
- Appliances: Washer, Refrigerator, Dishwasher, Stove, Dryer, Garage door opener, Microwave Built-in
- Directions: From Elora St S, turn onto Anne St W, left on John St, right on Bean St and then left onto Thackery.
- Living Area: 1953
- Lot Features: Paved driveway, Sump Pump, Automatic Garage Door Opener
- Photos Count: 16
- Water Source: Municipal water
- Parking Total: 3
- Bedrooms Total: 3
- Structure Type: House
- Common Interest: Freehold
- Parking Features: Attached Garage
- Subdivision Name: Minto
- Bathrooms Partial: 1
- Exterior Features: Brick, Stone, Aluminum siding, Vinyl siding
- Security Features: Smoke Detectors
- Community Features: Quiet Area, School Bus, Community Centre
- Foundation Details: Poured Concrete
- Zoning Description: R2
- Architectural Style: 2 Level
Room Dimensions
 |
This listing content provided by REALTOR.ca has
been licensed by REALTOR® members of The Canadian Real Estate Association |
|---|
Nearby Places
Similar Houses Stat in Harriston
100 Thackeray Way mortgage payment






