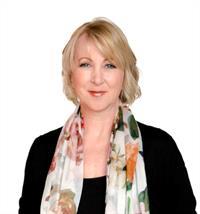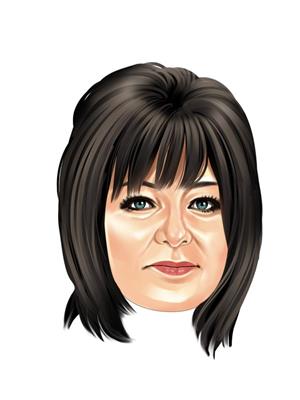618 10 Street Ne, Calgary
- Bedrooms: 3
- Bathrooms: 3
- Living area: 1387 square feet
- Type: Residential
- Added: 1 week ago
- Updated: 17 hours ago
- Last Checked: 9 hours ago
- Listed by: Royal LePage Benchmark
- View All Photos
Listing description
This House at 618 10 Street Ne Calgary, AB with the MLS Number a2252259 which includes 3 beds, 3 baths and approximately 1387 sq.ft. of living area listed on the Calgary market by Karen Keveryga - Royal LePage Benchmark at $999,900 1 week ago.
Open Houses - Sept 6th 1-3 and Sept 7th 3-5. Unmatched Downtown VIEWS in Heart of Bridgeland. Perched above the city w/sweeping, unobstructed views of Calgary’s skyline - this ONE OF A KIND home is designed for those who love to LIVE & ENTERTAIN in style! Rarely does a property capture BOTH the energy of downtown PLUS the quiet comfort of a private retreat - this home does it ALL. Unique split-level layout was reimagined - to allow mn living spaces & walls of windows to FRAME breathtaking views! Imagine hosting friends in the open living room, stepping out onto the balcony as the city lights twinkle, enjoying Stampede fireworks or cozying up by the fireplace - as the skyline glows in the background?! EPIC sunsets!!! Dining area perfect for everyday meals or special occasions. Kitchen offers custom cabinetry, Viking gas range, coffered ceilings, granite & statement eating bar - transition directly outside to enjoy meals/relaxing on your gorgeous private wraparound deck! So peaceful at the back of this home. Did I mention - the Hot tub stays?! Awesome spot to enjoy this PRIVATE oasis - literally in the middle of the city! This home offers a LIFESTYLE. Heated tile flooring in kitchen, primary bedroom/ensuite, main bathroom & laundry room - adds EXTRA comfort throughout. Three bedrooms located on lower levels. Private primary bedroom with 2 piece ensuite offers the same INCREDIBLE CITY VIEWS. Do you WORK from home? Perhaps, make this space your OFFICE! Imagine taking calls, being on ZOOM, booking meetings & reading emails - while looking at the skyline. Second bedroom on this level + 5 piece SPA Inspired bathroom. Head down a level to another bedroom (big windows) + ANOTHER Steam shower, toilet & sink located in dedicated laundry / mechanical / storage area - offers options for multi person living! Recent upgrades include triple-pane tinted windows, newer roof shingles with ice/water shield + new hot water tank installed in 2020—ensuring peace of mind. The oversized, HEATED garage (currently outfitted as a full gym) offers even more options - maybe create separate Airbnb in the back - Zoned RC-2. More office space needed? Showcase/work on vintage/exotic cars? Workshop? Or just park car(s) here! Expansive driveway w/space for MULTIPLE vehicles - make this home as practical as it is impressive. Like to garden or plant - this one is for you! Perfect property for those that want a WOW factor home - without living in a high rise w/condo fees & rules! Mins to downtown, the river, Prince's Island Park, restaurants, amenities, entertainment, shopping, pathways/parks + 15 min drive to airport! Incredible fit for investors seeking luxury short-term rental opportunity, empty nesters ready to downsize from the suburbs to a unique, low-maintenance home, or even families looking to live in one of Calgary’s most sought-after neighborhoods. This Bridgeland gem is a RARE find. Urban lifestyle, unmatched views & endless ways to entertain—this is city living at its very best! (id:1945)
Property Details
Key information about 618 10 Street Ne
Interior Features
Discover the interior design and amenities
Exterior & Lot Features
Learn about the exterior and lot specifics of 618 10 Street Ne
powered by


This listing content provided by
REALTOR.ca
has been licensed by REALTOR®
members of The Canadian Real Estate Association
members of The Canadian Real Estate Association
Nearby Listings Stat Estimated price and comparable properties near 618 10 Street Ne
Active listings
22
Min Price
$475,000
Max Price
$2,249,900
Avg Price
$856,182
Days on Market
41 days
Sold listings
4
Min Sold Price
$520,000
Max Sold Price
$1,888,000
Avg Sold Price
$1,209,250
Days until Sold
28 days
Nearby Places Nearby schools and amenities around 618 10 Street Ne
TELUS Spark
(1 km)
220 St Georges Dr NE, Calgary
Fort Calgary
(1.6 km)
806 9 Ave SE, Calgary
Diner Deluxe
(1.2 km)
804 Edmonton Trail NE, Calgary
Calgary Zoo
(1.7 km)
1300 Zoo Rd NE, Calgary
Price History
August 28, 2025
by Royal LePage Benchmark
$999,900















