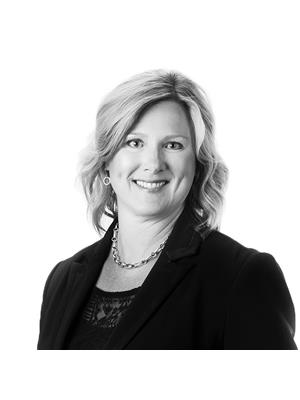446 Davenport Dr, Sherwood Park
- Bedrooms: 3
- Bathrooms: 3
- Living area: 1451 square feet
- Type: Residential
- Added: 1 month ago
- Updated: 2 weeks ago
- Last Checked: 2 hours ago
- Listed by: Schmidt Realty Group Inc
- View All Photos
Listing description
This House at 446 Davenport Dr Sherwood Park, AB with the MLS Number e4449732 which includes 3 beds, 3 baths and approximately 1451 sq.ft. of living area listed on the Sherwood Park market by Barbara Scott - Schmidt Realty Group Inc at $612,800 1 month ago.

members of The Canadian Real Estate Association
Nearby Listings Stat Estimated price and comparable properties near 446 Davenport Dr
Nearby Places Nearby schools and amenities around 446 Davenport Dr
Bev Facey Community High School
(3.2 km)
99 Colwill Blvd, Sherwood Park
Salisbury Composite High
(4.3 km)
20 Festival Way, Sherwood Park
Tim Hortons
(1.4 km)
590 Baseline Rd, Sherwood Park
Tim Hortons
(3.5 km)
137 Main Blvd, Sherwood Park
Cafe Haven
(4.9 km)
9 Sioux Rd, Sherwood Park
Royal Pizza
(1.4 km)
590 Baseline Rd, Sherwood Park
Franklin's Inn
(3.9 km)
2016 Sherwood Dr, Sherwood Park
New Asian Village
(4.7 km)
200 - 10 Main Blvd, Sherwood Park
Greenland Garden Centre
(2.6 km)
23108 Hwy 16, Sherwood Park
MainStay Suites East Edmonton/Sherwood Park
(3 km)
201 Palisades Way, Sherwood Park
Holiday Inn Express
(4.5 km)
11 Portage Ln, Sherwood Park
Pasta Pantry
(3.5 km)
101 Granada Blvd, Sherwood Park
The Sawmill Restaurant Group Ltd.
(3.9 km)
2016 Sherwood Dr, Sherwood Park
The Canadian Brewhouse - Sherwood Park
(4 km)
270 Baseline Rd #200, Sherwood Park
Strathcona County Library
(4.1 km)
401 Festival Ln, Sherwood Park
Sobeys
(4.5 km)
688 Wye Rd, Sherwood Park
Price History















