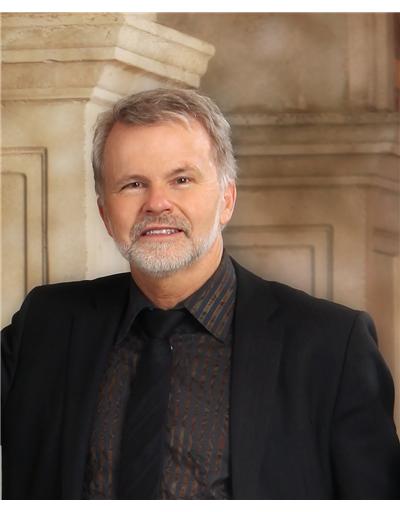950 Ninth Street, Belwood Lake
950 Ninth Street, Belwood Lake
×

50 Photos






- Bedrooms: 3
- Bathrooms: 1
- Living area: 750 sqft
- MLS®: 40567691
- Type: Residential
- Added: 23 days ago
Property Details
Lakeside cottage! Great access for lake activities with 90 feet of waterfront on one of the best lots Belwood Lake has to offer. Sliding door to a large 2-tiered deck ideal for entertaining or relaxing and enjoying breathtaking sunsets. 750 sq.ft. bungalow with 3 bedrooms, bathroom, laundry (full size washer and dryer) and new tankless water heater. Vinyl plank flooring. Some electrical, plumbing and windows have been updated. To take the chill off, a new pellet stove has been added for efficient heating. Private rolling dock (on wheels) convenient for winter storage. Storage shed (10’ x 10’). Located 10 minutes from Fergus, 40 minutes to Kitchener/Waterloo, and within 1 hour of GTA. This seasonal cottage is on leased land from the GRCA. Year-round living is not permitted, but limited winter access – 10 days per month is allowed! Check out these YouTube videos for the Belwood Lake experience! https://www.youtube.com/watch?v=CWrhDJcc4eU and https://www.youtube.com/watch?v=ppHHFvbgKeE (id:1945)
Best Mortgage Rates
Property Information
- Sewer: Septic System
- Cooling: None
- Heating: Stove, Space Heater, Pellet
- List AOR: Waterloo Region
- Stories: 1
- Basement: None
- Year Built: 1947
- Appliances: Washer, Refrigerator, Stove, Dryer
- Directions: FROM FERGUS, TAKE WELLINGTON RD 18 TO 9TH ST
- Living Area: 750
- Lot Features: Conservation/green belt, Crushed stone driveway, Country residential
- Photos Count: 50
- Water Source: Shared Well
- Parking Total: 6
- Bedrooms Total: 3
- Structure Type: House
- Water Body Name: Lake Belwood
- Common Interest: Leasehold
- Fireplaces Total: 1
- Subdivision Name: 55 - Belwood
- Tax Annual Amount: 1148.93
- Exterior Features: Aluminum siding
- Foundation Details: Unknown
- Zoning Description: A.35.12
- Architectural Style: Bungalow
- Waterfront Features: Waterfront
Room Dimensions
 |
This listing content provided by REALTOR.ca has
been licensed by REALTOR® members of The Canadian Real Estate Association |
|---|
Nearby Places
Similar Houses Stat in Belwood Lake
950 Ninth Street mortgage payment






