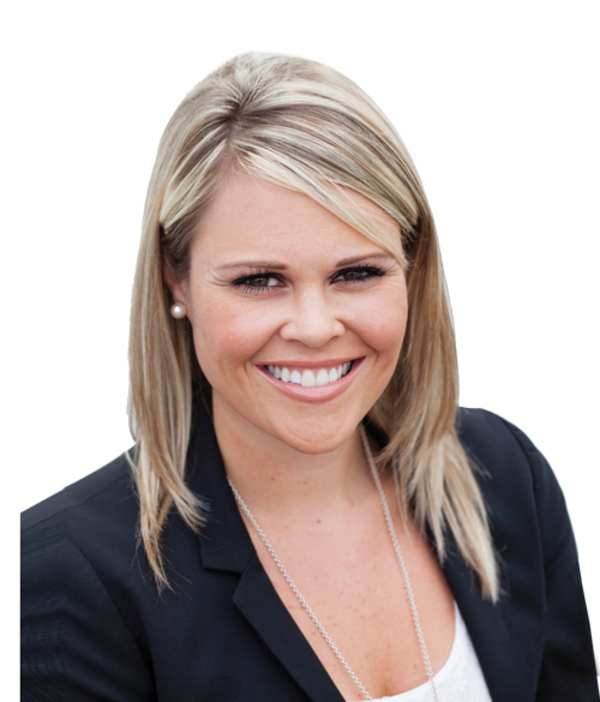86 Riverside Close Se, Calgary
86 Riverside Close Se, Calgary
×

44 Photos






- Bedrooms: 3
- Bathrooms: 3
- Living area: 1873.45 square feet
- MLS®: a2121155
- Type: Residential
- Added: 13 days ago
Property Details
Situated in a PRIME LOCATION directly across from Carburn Park, the river and pathways! This home sits on a corner lot, offering rare RV parking and has been extensively updated, making it ready for you to move in and enjoy. Step inside to discover the inviting main level, featuring a tiled front entryway, hardwood flooring throughout, and vaulted ceilings in the formal living room and dining room. The updated kitchen boasts granite countertops, a crisp white tile backsplash, and stainless-steel appliances, including a convenient bar fridge in the central island with seating and with direct access to your sunny south-facing yard. The cozy family room with wood-burning fireplace and built-ins, a den and laundry/powder room completes this level. Upstairs, the primary bedroom awaits with double closets and an ensuite featuring a walk-in shower and separate soaker tub. Two additional bedrooms and an updated main bathroom provide ample space for the whole family. The basement is fully developed, offering a versatile rec room with newer vinyl flooring, a full bathroom, and plenty of storage. All the “major” items have been updated: windows (2020), furnace (2021) and hot water tank (2021). Additional features include; AC, cabinets, built-ins, railings and wainscotting refinished (2020), updated window coverings (2020), new carpet (2024) and newer paint throughout. Outside, the private south-facing backyard boasts both an upper deck and lower patio area, perfect for entertaining or relaxing in the sun. Nestled on a quiet street, and just minutes from Quarry Park amenities and with easy access to Deerfoot and Glenmore Trail, this home is in a great location and is ready for it’s new owners! (id:1945)
Best Mortgage Rates
Property Information
- Tax Lot: 27
- Cooling: Central air conditioning
- Heating: Forced air
- List AOR: Calgary
- Stories: 2
- Tax Year: 2023
- Basement: Finished, Full
- Flooring: Hardwood, Carpeted, Other, Ceramic Tile, Vinyl Plank
- Tax Block: 7
- Year Built: 1989
- Appliances: Washer, Refrigerator, Dishwasher, Stove, Dryer, Hood Fan
- Living Area: 1873.45
- Lot Features: Cul-de-sac
- Photos Count: 44
- Lot Size Units: square meters
- Parcel Number: 0011370244
- Parking Total: 2
- Bedrooms Total: 3
- Structure Type: House
- Common Interest: Freehold
- Fireplaces Total: 1
- Parking Features: Attached Garage, Parking Pad, See Remarks
- Street Dir Suffix: Southeast
- Subdivision Name: Riverbend
- Tax Annual Amount: 3831
- Bathrooms Partial: 1
- Exterior Features: Stone, Vinyl siding
- Foundation Details: Poured Concrete
- Lot Size Dimensions: 522.00
- Zoning Description: R-C1
- Construction Materials: Wood frame
- Above Grade Finished Area: 1873.45
- Above Grade Finished Area Units: square feet
Room Dimensions
 |
This listing content provided by REALTOR.ca has
been licensed by REALTOR® members of The Canadian Real Estate Association |
|---|
Nearby Places
Similar Houses Stat in Calgary
86 Riverside Close Se mortgage payment






