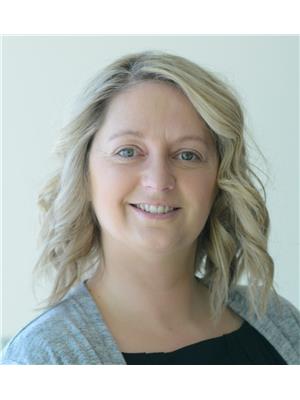2008 Trinity Valley Road, Lumby
2008 Trinity Valley Road, Lumby
×

89 Photos






- Bedrooms: 1
- Bathrooms: 1
- Living area: 790 square feet
- MLS®: 10281491
- Type: Residential
- Added: 275 days ago
Property Details
80 Acres mostly in ALR Zoned Large Holdings (LH), approximately 50 acres open and cultivated. 1 Bed /1 Bath home with potential for 2+ bedrooms. Main level has galley style kitchen with open plan living, dining area with vaulted ceiling and lots of natural light. Primary bedroom with partial vaulted ceiling. lower level has full bathroom, Laundry Room, Family Room, and potential for second bedroom, storage and cold-room. This home has a newer section with 300 sq ft added with a breeze-way waiting for your ideas. The land is fenced and cross fenced. currently producing hay. Water license of Trinity Creek for irrigation + Water Licence for Domestic. The Main home water source is Gravity feed from a Spring as well as a Shallow Well, not currently utilized. Access to Crown land with numerous trails. Barn 13' x 41', Shop 15'x25', Hay Cover 16'x 48', Sauna House 9' x 18'. (id:1945)
Best Mortgage Rates
Property Information
- Roof: Steel, Unknown
- Sewer: Septic tank
- Zoning: Agricultural
- Heating: Baseboard heaters, Stove, Electric, See remarks
- Basement: Full
- Flooring: Wood
- Year Built: 1970
- Living Area: 790
- Photos Count: 89
- Water Source: See Remarks
- Lot Size Units: acres
- Parcel Number: 011-554-983
- Parking Total: 10
- Bedrooms Total: 1
- Structure Type: House
- Common Interest: Freehold
- Fireplaces Total: 1
- Tax Annual Amount: 1444
- Exterior Features: Wood siding
- Community Features: Pets Allowed, Rentals Allowed
- Fireplace Features: Free Standing Metal
- Lot Size Dimensions: 80
- Architectural Style: Split level entry
Room Dimensions
 |
This listing content provided by REALTOR.ca has
been licensed by REALTOR® members of The Canadian Real Estate Association |
|---|
Nearby Places
2008 Trinity Valley Road mortgage payment
