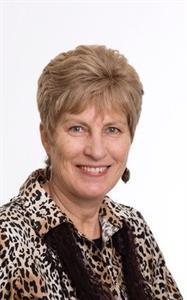1124 30 Street S, Lethbridge
1124 30 Street S, Lethbridge
×

48 Photos






- Bedrooms: 3
- Bathrooms: 3
- Living area: 1373 square feet
- MLS®: a2114601
- Type: Residential
- Added: 36 days ago
Property Details
Looking for a truly unique property-with hubby's dream garage? -The garage is almost the size of the house! This will please the car buffs/mechanics out there - 1100 sq foot heated garage, 220 wiring, a workshop area and lots more room outside to store the RV, boat or what other "toys" you might have on the driveway! The house features a very open plan with lots of daylight! It has a vaulted ceiling with rich wooden beams, a large living room, a dining room and kitchen with an island & so much storage space; there's a built in oven and counter top stove, pantry space and pull out drawers. There is an additional area off the kitchen you could make into an office space, mud room or just a quiet sitting nook. Upstairs is a large bedroom, and a 4 piece bathroom with additional storage space built in. The master bedroom is huge! It has a large walk in closet with built in shelving and surprise, (in a house of this age!) there's a 4 piece ensuite as well! You'll love the rich hardwood floors through the house, easy to look after and timeless. The lower level is developed with a super big family room, (the back end has enough room for another bedroom!), there's a 3 piece bath, a really cool child's bedroom, complete with dinosaurs! For more storage, there is a crawl space under the living room - access from the basement hallway. The patio outside is wired for a hot tub and there is also wiring for a future generator. There is some work to be done here to make this your own, but then... what a property! Updates over the years include: kitchen flooring, exterior weeping tile, 2010; windows upper level 2016; TNR roof upper level and garage, 2019; Reno'd baths and kitchen 2017. This location is within walking distance to Lakeview elementary school and Henderson Park! You'll love the neighbourhood and the neighbours! Call your Realtor for a showing! (id:1945)
Best Mortgage Rates
Property Information
- Tax Lot: 33
- Cooling: Central air conditioning
- Heating: Forced air
- Tax Year: 2023
- Basement: Finished, Full
- Flooring: Hardwood, Carpeted, Linoleum
- Tax Block: 17
- Year Built: 1958
- Appliances: Refrigerator, Dishwasher, Freezer, Oven - Built-In, Window Coverings, Washer & Dryer
- Living Area: 1373
- Lot Features: Cul-de-sac, Back lane, Closet Organizers
- Photos Count: 48
- Lot Size Units: square feet
- Parcel Number: 0020071825
- Parking Total: 8
- Bedrooms Total: 3
- Structure Type: House
- Common Interest: Freehold
- Parking Features: Detached Garage, Garage, RV
- Street Dir Suffix: South
- Subdivision Name: Lakeview
- Tax Annual Amount: 3360
- Exterior Features: Stucco, Wood siding
- Foundation Details: Poured Concrete
- Lot Size Dimensions: 7784.00
- Zoning Description: R-L
- Architectural Style: 3 Level
- Construction Materials: Wood frame
- Above Grade Finished Area: 1373
- Above Grade Finished Area Units: square feet
Room Dimensions
 |
This listing content provided by REALTOR.ca has
been licensed by REALTOR® members of The Canadian Real Estate Association |
|---|
Nearby Places
Similar Houses Stat in Lethbridge
1124 30 Street S mortgage payment






