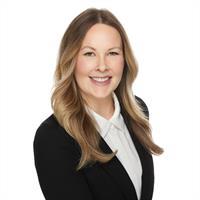405 88 9 Street Ne, Calgary
405 88 9 Street Ne, Calgary
×

50 Photos






- Bedrooms: 2
- Bathrooms: 2
- Living area: 1036.71 square feet
- MLS®: a2125265
- Type: Apartment
- Added: 9 days ago
Property Details
Welcome to your spacious oasis in the heart of Bridgeland! This stunning two-bedroom, two-bathroom condo offers the epitome of urban living with its expansive layout and breathtaking views. Step inside to discover an abundance of natural light flooding through the large south and west-facing windows, illuminating the open-concept living space. The living room provides the perfect setting for relaxation or entertaining, while also boasting unparalleled vistas of the nearby park, city skyline, and majestic mountains beyond. The well-appointed kitchen features modern appliances, ample storage, and a convenient breakfast bar, making meal preparation a delight. The primary bedroom offers a serene retreat with its generous proportions, walk-in closet and a five piece ensuite bathroom. A second bedroom provides versatility for guests or a home office, ensuring ample space for all your needs. Additional highlights of this exceptional condo include in-suite laundry, secure underground titled parking, automated, programmable blinds, a wine fridge and engineered hardwood throughout. The building by Bucci Developments was completed in 2019, is LEED Platinum certified and is rich with amenities. Here you’ll find a concierge, not one, but two gyms, a yoga/barre studio, a spin room outfitted with Peloton bikes, two bike storage rooms, a workshop, car wash, dog wash, visitor parking and rooftop patio. On the roof you’ll find a fireplace, community garden plots and more amazing views. Located in the vibrant community of Bridgeland, residents enjoy easy access to a plethora of amenities including trendy eateries and the beautiful Bow River Pathway. With downtown Calgary just one C-Train stop away, you'll appreciate the convenience of urban living combined with the tranquility of nature. Don't miss your opportunity to own this remarkable condo with unparalleled views and a lifestyle to match. Schedule your private viewing today and experience the best of Bridgeland living! (id:1945)
Best Mortgage Rates
Property Information
- Cooling: Central air conditioning
- Heating: Forced air, Natural gas
- List AOR: Calgary
- Stories: 7
- Tax Year: 2023
- Flooring: Hardwood
- Year Built: 2019
- Appliances: Refrigerator, Cooktop - Gas, Dishwasher, Wine Fridge, Oven, Microwave Range Hood Combo, Washer/Dryer Stack-Up
- Living Area: 1036.71
- Lot Features: Gas BBQ Hookup
- Photos Count: 50
- Parcel Number: 0038180469
- Parking Total: 1
- Bedrooms Total: 2
- Structure Type: Apartment
- Association Fee: 720.35
- Common Interest: Condo/Strata
- Association Name: Equium Group
- Street Dir Suffix: Northeast
- Subdivision Name: Bridgeland/Riverside
- Tax Annual Amount: 3663
- Building Features: Car Wash, Exercise Centre
- Exterior Features: Concrete, Brick
- Community Features: Pets Allowed With Restrictions
- Zoning Description: DC
- Architectural Style: High rise
- Construction Materials: Poured concrete
- Above Grade Finished Area: 1036.71
- Association Fee Includes: Common Area Maintenance, Property Management, Waste Removal, Heat, Water, Insurance, Reserve Fund Contributions, Sewer
- Above Grade Finished Area Units: square feet
Room Dimensions
 |
This listing content provided by REALTOR.ca has
been licensed by REALTOR® members of The Canadian Real Estate Association |
|---|
Nearby Places
Similar Condos Stat in Calgary
405 88 9 Street Ne mortgage payment






