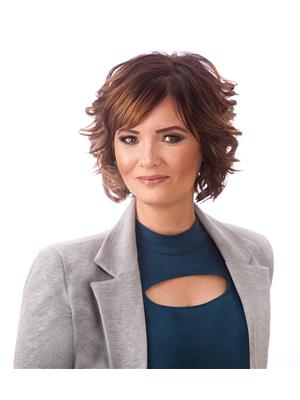61 Lawrence Drive, Yorkton
61 Lawrence Drive, Yorkton
×

36 Photos






- Bedrooms: 4
- Bathrooms: 3
- Living area: 1496 square feet
- MLS®: sk959307
- Type: Residential
- Added: 72 days ago
Property Details
Here's your private retreat, nestled in the trees! Have the best of both worlds! A newer build set into the already existing pine trees, on the edge of the city. Quietly tucked away, with much privacy is this 2017 raised bungalow with an extremely versatile floor plan. The main level consists of an open kitchen and dining area with a great view of a large back yard and all the privacy you desire. This particular yard is 135' in depth. Recently constructed is a rustic wood gazebo with a brick fireplace, you'll be the envy of all your friends! This floor plan was originally designed with three main floor bedrooms but altered to have a main floor den/office conveniently located parallel to the kitchen/dining area. If you work form home, this set up might be exactly what you desire. If additional bedrooms are what you need then an easy elimination of french doors would be all it takes. Another unique, well thought out feature, the laundry appliances are located in the master bedroom ensuite. This is ideal if running up and down stairs are not what you want. Although, another option would be to take them to the basement level and replace the space with a soaker tub. Hence this being a very versatile floor plan! This home being a "raised bungalow", means that this basement is full of big windows and lots of light. With having plush carpet, you'll find many hours of enjoyment is this cozy lower level. The pool table can stay if the new owner wishes. Whether you have teenaged children or many quests visiting for great periods of time, the basement bedrooms are large and the windows provide a flood of light. The garage is not only a 24x24 size but has the additional 22x6 jet-out to accommodate extra tools or bikes, toys etc. This property/home is a must see to appreciate all its unique qualities, also located across the way from the rural RCMP detachment, safest area in Yorkton! (id:1945)
Best Mortgage Rates
Property Information
- Cooling: Central air conditioning, Air exchanger
- Heating: Forced air, Natural gas
- Tax Year: 2024
- Year Built: 2017
- Appliances: Washer, Refrigerator, Dishwasher, Stove, Dryer, Microwave, Storage Shed, Window Coverings, Garage door opener remote(s)
- Living Area: 1496
- Lot Features: Treed, Rectangular, Sump Pump
- Photos Count: 36
- Lot Size Units: square feet
- Bedrooms Total: 4
- Structure Type: House
- Common Interest: Freehold
- Parking Features: Attached Garage, Parking Pad, Parking Space(s), Gravel, Heated Garage
- Tax Annual Amount: 4450
- Lot Size Dimensions: 9956.00
- Architectural Style: Raised bungalow
Room Dimensions
 |
This listing content provided by REALTOR.ca has
been licensed by REALTOR® members of The Canadian Real Estate Association |
|---|
Nearby Places
Similar Houses Stat in Yorkton
61 Lawrence Drive mortgage payment






