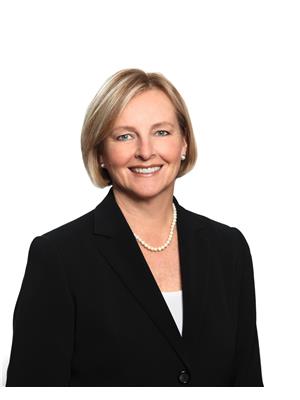122 Barton Boulevard, The Blue Mountains
122 Barton Boulevard, The Blue Mountains
×

46 Photos






- Bedrooms: 5
- Bathrooms: 4
- Living area: 4236 sqft
- MLS®: 40554342
- Type: Residential
- Added: 47 days ago
Property Details
Nestled in a picturesque setting at the foot of the escarpment, this breathtaking 4,200 square foot bungalow epitomizes luxurious country living. The exterior's timeless charm invites you inside, where you'll discover a sanctuary of comfort and style. Step into the open concept living area, where cathedral ceilings soar above a natural stone gas fireplace, creating a cozy yet grand atmosphere. The heart of the home is the gourmet white kitchen, complete with a spacious island that seats five, perfect for lively gatherings or quiet mornings with a cup of coffee. With five bedrooms and three full bathrooms, including a serene master suite with a spa-like ensuite, this home offers ample space for relaxation and rejuvenation. The fully finished basement adds another dimension of luxury, boasting a live edge bar, a gym, and two additional bedrooms with a full bathroom. With a view of Georgian Bay, the bonus space above the garage offers ample space for watching TV, a games room or use as a dedicated office. It also has a 2 piece washroom. Outside, the landscaped yard is a private oasis, featuring a deck off the dining room, a lower paved terrace and a firepit surrounded by evergreens, offering the perfect setting for outdoor entertaining or toasting marshmallows around the bonfire. Located just moments from the quaint Village of Thornbury, the Georgian Trail, Georgian Peaks Ski Club, Georgian Bay Golf Club, and scenic hiking trails, this home is a haven for outdoor enthusiasts. The neighbourhood's sense of community adds to the appeal, creating a warm and welcoming environment for families and individuals alike. Come and experience the magic of this remarkable property – your own private retreat in the heart of nature's beauty. (id:1945)
Best Mortgage Rates
Property Information
- Sewer: Municipal sewage system
- Cooling: Central air conditioning
- Heating: Forced air, Natural gas
- List AOR: The Lakelands
- Stories: 1
- Basement: Finished, Full
- Utilities: Natural Gas, Electricity, Cable, Telephone
- Year Built: 2018
- Appliances: Washer, Refrigerator, Range - Gas, Dishwasher, Stove, Dryer, Oven - Built-In, Hood Fan, Window Coverings, Garage door opener, Microwave Built-in
- Directions: Hwy 26 towards Thornbury. Turn left on Camperdown Road then left on Barton Boulevard
- Living Area: 4236
- Lot Features: Conservation/green belt, Paved driveway
- Photos Count: 46
- Water Source: Municipal water
- Parking Total: 8
- Bedrooms Total: 5
- Structure Type: House
- Common Interest: Freehold
- Fireplaces Total: 1
- Parking Features: Attached Garage
- Subdivision Name: Blue Mountains
- Tax Annual Amount: 7674
- Bathrooms Partial: 1
- Exterior Features: Stone
- Security Features: Smoke Detectors
- Community Features: Quiet Area, School Bus
- Foundation Details: Poured Concrete
- Zoning Description: R1
- Architectural Style: Bungalow
Room Dimensions
 |
This listing content provided by REALTOR.ca has
been licensed by REALTOR® members of The Canadian Real Estate Association |
|---|
Nearby Places
Similar Houses Stat in The Blue Mountains
122 Barton Boulevard mortgage payment






