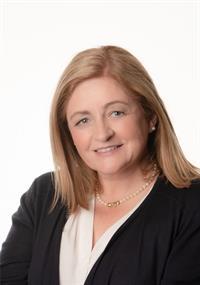5 172 Belmont Rd, Colwood
5 172 Belmont Rd, Colwood
×

25 Photos






- Bedrooms: 3
- Bathrooms: 3
- Living area: 1754 square feet
- MLS®: 956215
- Type: Townhouse
- Added: 36 days ago
Property Details
Immaculate 3 bedroom 3 bathroom townhouse in a great location. Open concept design with living room, dining area and kitchen plus powder room and three spacious bedrooms upstairs. Gorgeous master bedroom with vaulted ceiling, ensuite and walk in closet. Attached garage plus extra parking on driveway. This end unit townhouse has been meticulously maintained by the current owner and is in move in condition. ‘Royal Woods’ is an established, family oriented and professionally managed complex in a perfect location – close to schools, parks, shopping, transportation and all amenities. (id:1945)
Best Mortgage Rates
Property Information
- Tax Lot: 5
- Zoning: Multi-Family
- Cooling: None
- Heating: Baseboard heaters, Electric, Natural gas
- List AOR: Victoria
- Year Built: 2003
- Living Area: 1754
- Lot Features: Curb & gutter
- Photos Count: 25
- Lot Size Units: square feet
- Parcel Number: 025-628-364
- Bedrooms Total: 3
- Structure Type: Row / Townhouse
- Association Fee: 450.13
- Common Interest: Condo/Strata
- Fireplaces Total: 1
- Subdivision Name: Royal Woods
- Tax Annual Amount: 2810
- Community Features: Family Oriented, Pets Allowed
- Lot Size Dimensions: 1444
- Lease Amount Frequency: Monthly
- Above Grade Finished Area: 1444
- Above Grade Finished Area Units: square feet
Room Dimensions
 |
This listing content provided by REALTOR.ca has
been licensed by REALTOR® members of The Canadian Real Estate Association |
|---|
Nearby Places
Similar Townhouses Stat in Colwood
5 172 Belmont Rd mortgage payment






