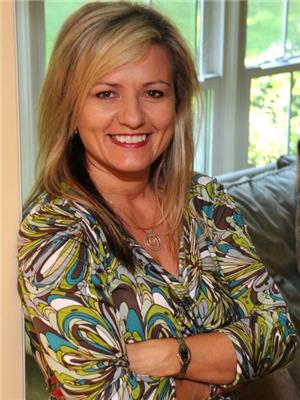104 Stedford Crescent E, Brampton
- Bedrooms: 6
- Bathrooms: 4
- Type: Residential
- Added: 3 weeks ago
- Updated: 2 weeks ago
- Last Checked: 12 hours ago
- Listed by: ROYAL LEPAGE SIGNATURE REALTY
- View All Photos
Listing description
This House at 104 Stedford Crescent E Brampton, ON with the MLS Number w12338162 listed by MANPREET SHAH SINGH - ROYAL LEPAGE SIGNATURE REALTY on the Brampton market 3 weeks ago at $1,159,000.

members of The Canadian Real Estate Association
Nearby Listings Stat Estimated price and comparable properties near 104 Stedford Crescent E
Nearby Places Nearby schools and amenities around 104 Stedford Crescent E
Fletcher's Meadow Secondary School
(1.7 km)
Brampton
Brampton Christian School
(4.6 km)
12480 Hutchinson Farm Ln, Caledon
Heart Lake Secondary School
(5.2 km)
Brampton
Tim Hortons and Wendy's
(4.1 km)
10041 McLaughlin Rd, Brampton
Tim Hortons
(5.1 km)
156 Sandalwood Pkwy E, Brampton
Antica Osteria Italian Eatery Limited
(4.3 km)
3088 Mayfield Rd, Brampton
The Keg Steakhouse & Bar - Brampton
(5.1 km)
70 Gillingham Dr, Brampton
Toshi Japanese Restaurant
(5.2 km)
10 Gillingham Dr, Brampton
Osso Bucco Ristorante
(6.5 km)
341 Main St N, Brampton
Price History
















