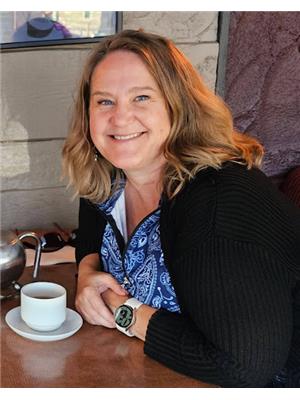1746 Keene Cr Sw, Edmonton
- Bedrooms: 2
- Bathrooms: 3
- Living area: 1547 square feet
- Type: Townhouse
- Added: 2 days ago
- Updated: 2 days ago
- Last Checked: 2 days ago
- Listed by: MaxWell Polaris
- View All Photos
Listing description
This Townhouse at 1746 Keene Cr Sw Edmonton, AB with the MLS Number e4455744 which includes 2 beds, 3 baths and approximately 1547 sq.ft. of living area listed on the Edmonton market by Nidhi Kapoor - MaxWell Polaris at $419,900 2 days ago.

members of The Canadian Real Estate Association
Nearby Listings Stat Estimated price and comparable properties near 1746 Keene Cr Sw
Nearby Places Nearby schools and amenities around 1746 Keene Cr Sw
Vernon Barford Junior High School
(7.8 km)
32 Fairway Dr NW, Edmonton
Westbrook School
(8.1 km)
11915 40 Ave, Edmonton
Rabbit Hill Snow Resort
(5.6 km)
Leduc County
Sandman Signature Edmonton South Hotel
(8.5 km)
10111 Ellerslie Rd SW, Edmonton
BEST WESTERN PLUS South Edmonton Inn & Suites
(8.6 km)
1204 101 St SW, Edmonton
Ellerslie Rugby Park
(7 km)
11004 9 Ave SW, Edmonton
MIC - Century Park
(8 km)
2377 111 St NW,#201, Edmonton
Snow Valley Ski Club
(8.3 km)
13204 45 Ave NW, Edmonton
Edmonton Corn Maze
(8.4 km)
Hwy 627, Spruce Grove
Price History














