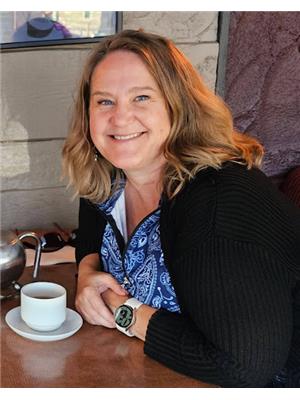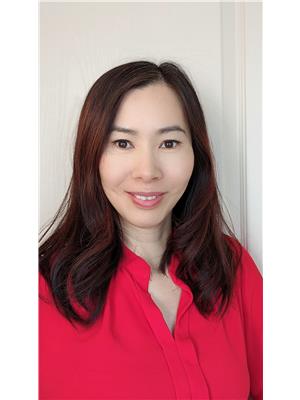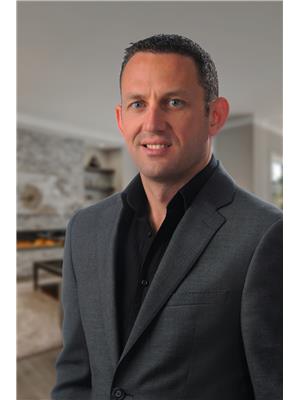56 1428 Hodgson Wy Nw, Edmonton
- Bedrooms: 2
- Bathrooms: 4
- Living area: 1215 square feet
- Type: Townhouse
- Added: 2 weeks ago
- Updated: 2 weeks ago
- Last Checked: 6 hours ago
- Listed by: MaxWell Devonshire Realty
- View All Photos
Listing description
This Townhouse at 56 1428 Hodgson Wy Nw Edmonton, AB with the MLS Number e4453320 which includes 2 beds, 4 baths and approximately 1215 sq.ft. of living area listed on the Edmonton market by Lisa Anderson - MaxWell Devonshire Realty at $375,000 2 weeks ago.

members of The Canadian Real Estate Association
Nearby Listings Stat Estimated price and comparable properties near 56 1428 Hodgson Wy Nw
Nearby Places Nearby schools and amenities around 56 1428 Hodgson Wy Nw
Vernon Barford Junior High School
(2.4 km)
32 Fairway Dr NW, Edmonton
Westbrook School
(2.7 km)
11915 40 Ave, Edmonton
Harry Ainlay High School
(4 km)
4350 111 St, Edmonton
Snow Valley Ski Club
(3.2 km)
13204 45 Ave NW, Edmonton
MIC - Century Park
(3.3 km)
2377 111 St NW,#201, Edmonton
Ellerslie Rugby Park
(4.5 km)
11004 9 Ave SW, Edmonton
Southgate Centre
(4.6 km)
5015 111 St NW, Edmonton
The Keg Steakhouse & Bar - South Edmonton Common
(4.9 km)
1631 102 St NW, Edmonton
Fatburger
(4.9 km)
1755 102 St NW, Northwest Edmonton
Price History
















