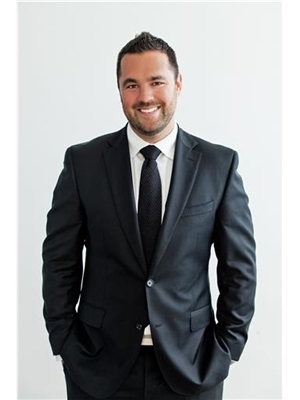1 2 131 Benson Dr, Barrie
1 2 131 Benson Dr, Barrie
×

27 Photos






- Bedrooms: 4
- Bathrooms: 2
- MLS®: s8171746
- Added: 38 days ago
Property Details
Welcome to 131 Benson Drive in Barrie! Steps to schools and hiking trails. Minutes to shopping, recreation, entertainment. Easy access to key commuter routes. Enjoy all the amenities that Barrie and Simcoe County have to offer. This duplex detached bungalow is comprised of two rental units - UNIT 1 is a comfortable 2 bedroom + 4pc bath. UNIT 2 is accessed via the side of the property and also has 2 bedrooms + 4pc bath. Both units are currently tenanted month-to-month. Convenience of laundry in each suite. Each unit is self-contained, with separate entrances and appliances included - fridge, stove, washer, dryer. Looking to start your real estate portfolio? Interested in adding to your existing real estate investments? Considering living in one unit and renting the other? Take a look today!
Best Mortgage Rates
Property Information
- Heating: Forced air, Natural gas
- Stories: 1
- Tax Year: 2023
- Basement: Apartment in basement, Separate entrance, N/A
- Utilities: Sewer, Natural Gas, Electricity, Cable
- Lot Features: Conservation/green belt
- Photos Count: 27
- Parking Total: 3
- Bedrooms Total: 4
- Structure Type: Other
- Parking Features: Attached Garage
- Tax Annual Amount: 3808
- Exterior Features: Brick
- Lot Size Dimensions: 29.53 x 12.74 FT
- Architectural Style: Bungalow
- Extras: UNIT 1 has access to the garage. Convenience of laundry in both units. Both units currently rented month-to-month. See Broker's Remarks for Lease Financials. (id:1945)
Room Dimensions
 |
This listing content provided by REALTOR.ca has
been licensed by REALTOR® members of The Canadian Real Estate Association |
|---|
Nearby Places
1 2 131 Benson Dr mortgage payment
