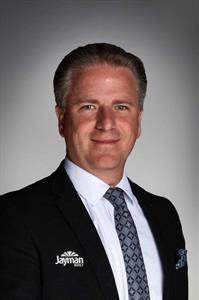172 Magnolia Terrace Se, Calgary
172 Magnolia Terrace Se, Calgary
×

15 Photos






- Bedrooms: 4
- Bathrooms: 4
- Living area: 2628.16 square feet
- MLS®: a2118333
- Type: Residential
- Added: 31 days ago
Property Details
**QUANTUM PERFORMANCE ULTRA E-HOME**SHOW HOME ALERT!**LEASEBACK**VERIFIED Jayman BUILT Show Home! ** Great & rare real estate investment opportunity ** Start earning money right away**Jayman BUILT will pay you $5000 per month to use this home as their full time show home**PROFESSIONALLY DECORATED with all of the bells and whistles. - Award Winning Charlotte 26 Model ** Family Approved ** Extensive upgrades and superior quality, with over 3400+ square feet of developed luxurious living. Start enjoying this convenient Mahogany Lake Location - The Clubhouse, lake, ponds, Ice rink, parks, pathways, schools, shopping, soccer, bike paths, South Pointe Hospital, transit and the major south expressways. Community lifestyle living that makes Mahogany Lake an outstanding safe and secure community. Rich curb appeal with architectural features - This is a must see home! Chef’s kitchen includes elegant white quartz counter tops throughout, Salem Whitecap and Aberdeen cabinets with stylish black hardware, sil granite sink, soft close drawers, beautiful crown moulding and under cabinet lighting. High end KitchenAid stainless steel fridge/dishwasher/microwave/wall oven, 36" electric cooktop range - 5 element model, recessed lighting, oversized central island with a flush eating bar, walk through pantry with built-in niche and full pantry room. The main floor layout also includes a family room with a ceiling high feature wall electric fireplace, large front office with feature wall, rich wide plank engineered hardwood floors are featured from the front office and then throughout the main floor. The large back mud room offers more storage, tile floors and easy access to the garage. An open staircase with railing and plush carpet leads to the upper three bedrooms, full 5 piece bath, walk-in linen closet, large walk-in laundry room and bonus room with French doors. Stately primary bedroom suite with dropped ceiling border includes a his and hers vanity sinks, huge walk-in closet, over- sized tiled shower with glass door and gorgeous soaker tub complete this stunning spa like en-suite. The FULLY FINISHED lower level offers a guest bedroom with walk-in closet, full bath with dual vanities and a rec room and games area with a centralized wet bar dividing the 2 areas. QUANTUM PERFORMANCE INCLUSIONS: 32 Solar Panels achieving Net Zero Certification, Proprietary Wall System, Triple Pane R-8 Windows with Argon Fill, Smart Home Technology Solutions, Daikin FIT Electric Air Source Heat Pump, Ultraviolet Air Purification System with Merv 15 Filter. NET ZERO BENEFITS: $2k+ in annual energy savings, 10+ metric tonnes of greenhouse gases saved per year, 100% more energy efficient than minimum 2023 building code in AB requires. 100% electric powered home. Produces as much energy as you consume with the Quantum Performance Ultra E-Home! SHOW HOME VIEWING HOURS: MONDAY TO THURSDAY: 2PM TO 8PM. SATURDAY AND SUNDAY: 12PM TO 5PM (id:1945)
Best Mortgage Rates
Property Information
- Tax Lot: 31
- Cooling: Central air conditioning
- Heating: Forced air, Electric, Central heating, Solar
- Stories: 2
- Tax Year: 2023
- Basement: Finished, Full
- Flooring: Hardwood, Carpeted, Ceramic Tile
- Tax Block: 91
- Year Built: 2021
- Appliances: Refrigerator, Cooktop - Electric, Dishwasher, Microwave, Oven - Built-In, Hood Fan, Window Coverings, Garage door opener, Washer & Dryer
- Living Area: 2628.16
- Lot Features: Wet bar, PVC window, French door, Closet Organizers
- Photos Count: 15
- Lot Size Units: square meters
- Parcel Number: 0039186656
- Parking Total: 4
- Bedrooms Total: 4
- Structure Type: House
- Common Interest: Freehold
- Fireplaces Total: 1
- Parking Features: Attached Garage, Oversize, Concrete
- Street Dir Suffix: Southeast
- Subdivision Name: Mahogany
- Tax Annual Amount: 5434
- Bathrooms Partial: 1
- Building Features: Recreation Centre, Party Room, Clubhouse
- Exterior Features: Stone, Stucco
- Community Features: Lake Privileges, Fishing
- Foundation Details: Poured Concrete
- Lot Size Dimensions: 376.70
- Zoning Description: R-G
- Construction Materials: Wood frame
- Above Grade Finished Area: 2628.16
- Above Grade Finished Area Units: square feet
Room Dimensions
 |
This listing content provided by REALTOR.ca has
been licensed by REALTOR® members of The Canadian Real Estate Association |
|---|
Nearby Places
Similar Houses Stat in Calgary
172 Magnolia Terrace Se mortgage payment






